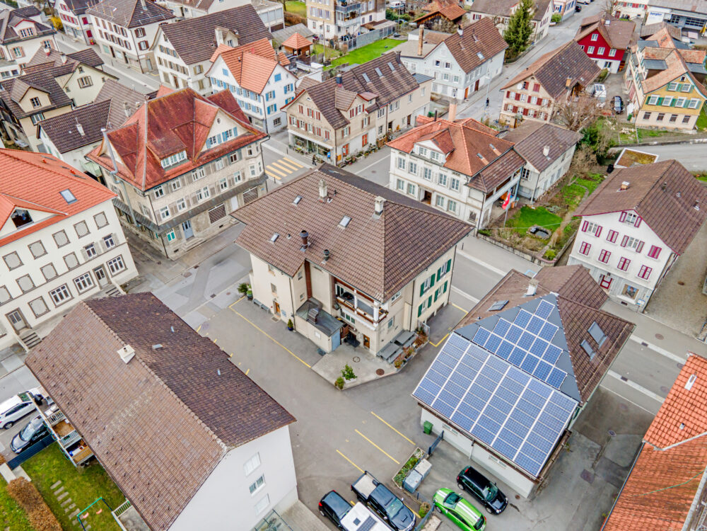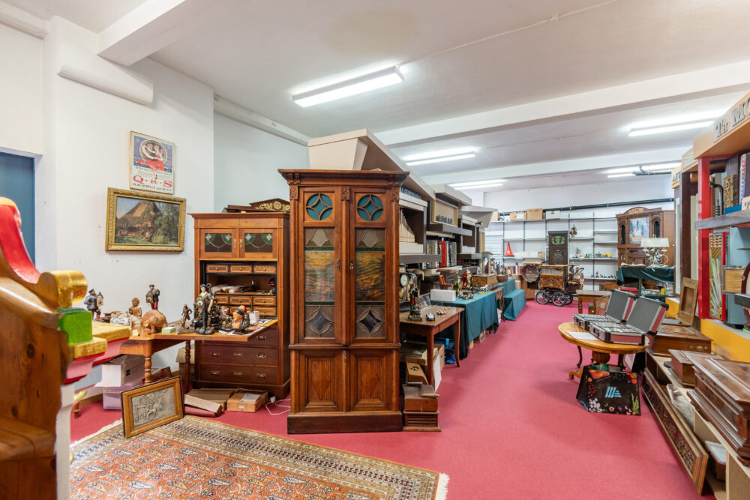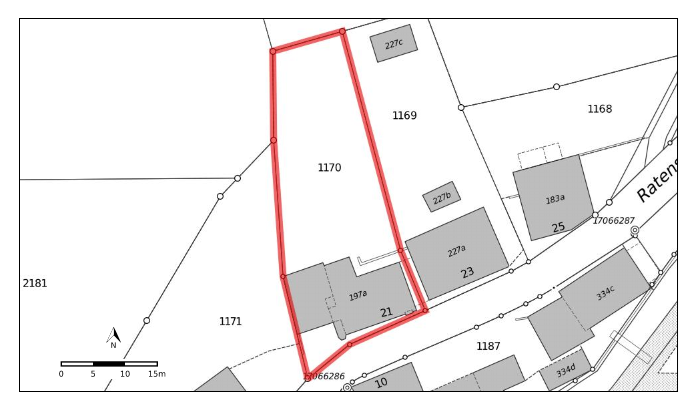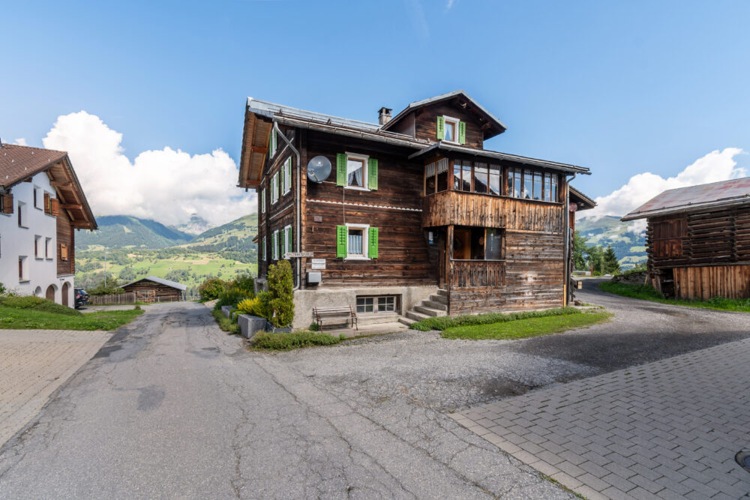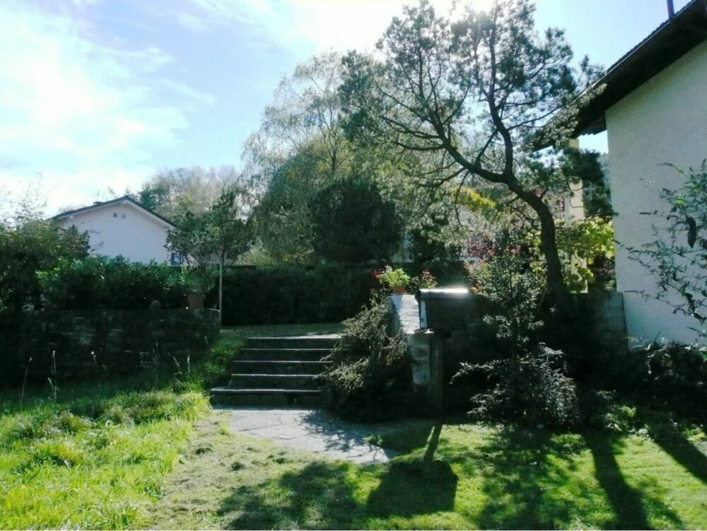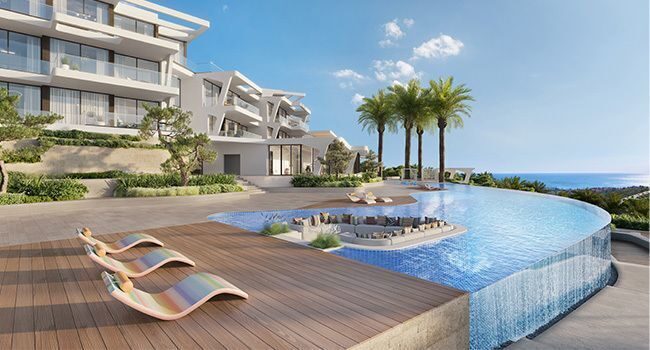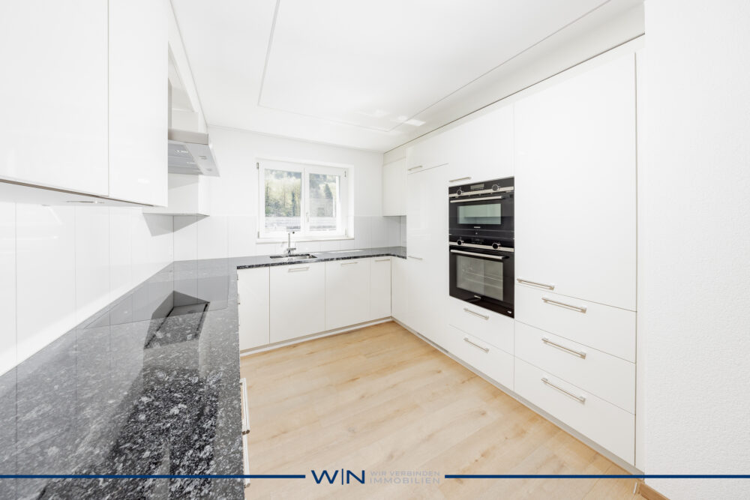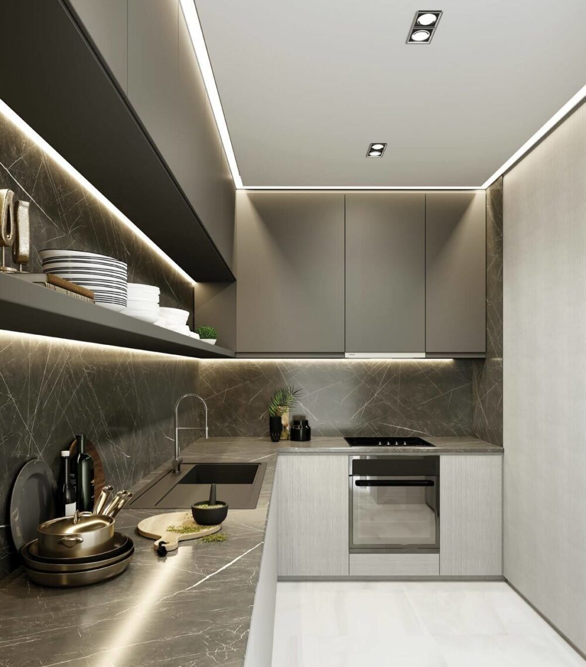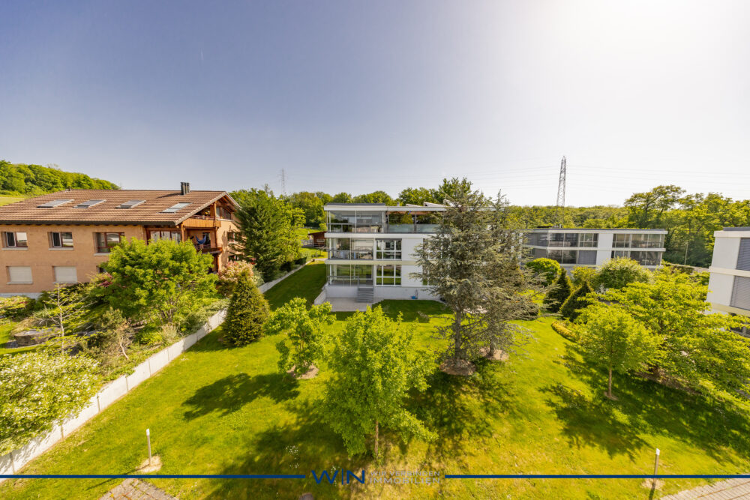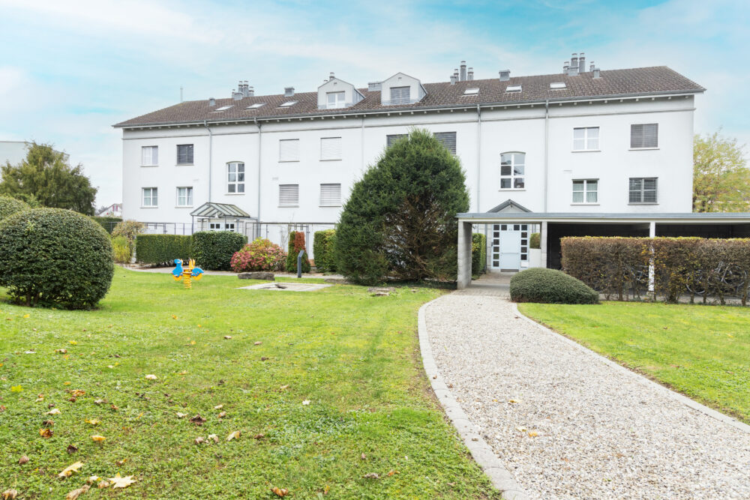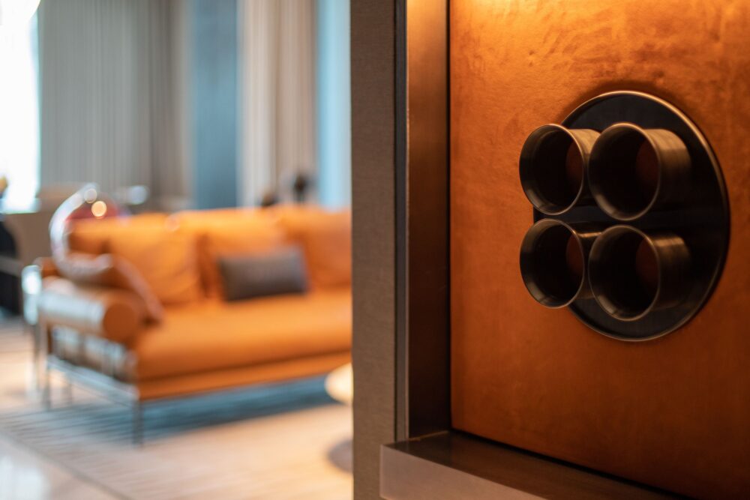Buying property
This attractive property is located in the picturesque municipality of Berneck and is ideal for a combination of catering, living and letting.
Facts:
+ Top central
+ Famous restaurant
+ Modernised guest rooms
+ 8 units and expansion potential
+ Option for over 20 units
The building extends over four floors and has a total of three spacious flats and five cosy guest rooms. On the ground floor is the restaurant with a fully equipped butcher's shop, which is very popular with guests. The fully let flats are located on the upper floor, with the following room programme:
Ground floor: restaurant, hall, butcher's, shop, storeroom, internal exit/access to basement
1ST FLOOR:
4 x ZWG left
2 x ZWG centre
1 x hotel - guest room / right
2ND FLOOR / DG:
3 x ZWG Left
1 x hotel - guest room incl. bathroom 11
1 x hotel - guest room incl. bathroom 21
1 x hotel - guest room incl. bathroom 22
1 x hotel - guest room incl. bathroom 23
1 x hotel - guest room incl. bathroom 31
The entire property is very well maintained and in good condition. There is plenty of storage space in the basement and there is also a guest WC. The fitted kitchen in the restaurant is included in the purchase price and offers all the necessary equipment for a catering business. The location of the property is a highlight. The municipality of Berneck is known for its beautiful natural surroundings and offers numerous leisure activities such as hiking, cycling and skiing. The proximity to larger towns such as Bregenz and Dornbirn also makes this property particularly attractive.
See this versatile property for yourself and arrange a viewing today. We look forward to receiving your enquiry.
Arbeitsplatz mit Potential – Ihre Gewerbefläche an verkehrsgünstiger und ruhiger Lage. Diese Einheit wurde funktional geplant und bietet eine optimale Umgebung für Tätigkeiten, die Ruhe und Kontinuität erfordern. Das angenehme Umfeld fördert konzentriertes Arbeiten, während die gute Anbindung an öffentliche Verkehrsmittel und Strassen den Zugang für Mitarbeiter und Kunden erleichtert. Ob als Praxis, Büro oder kreativer Arbeitsplatz – hier entsteht die Grundlage für effizientes Arbeiten und nachhaltige Entwicklung. Ein Standort, der jetzt überzeugt und auch langfristig attraktiv bleibt.
At a glance:
+ PROPERTIES: Workshop with goods lift to the basement, very generous
Räumlichkeiten EG+UG, Tor für direkte Zufahrt in Halle, Büro, diverse Lagermöglichkeiten
+ Condition: very well maintained, ready to move into, no investment required
+ PARKING SPACES: Excellent parking situation with various parking spaces
+ LOCATION: Close to the city centre, excellent public transport connections
If you are interested, we will be happy to send you a detailed description of the property, including all information, and would be delighted to advise you personally at a viewing appointment.
WENET AG - Real estate of KI Group AG since 1974.
Hier wird noch viel Potenzial verborgen. Hinter dem Haus stehen noch viele Möglichkeiten zur Verfügung. Einfach sich die Lage sichern – die Nachfrage ist steigend.
This wonder of space, which has been remodelled with exceptional care and great attention to detail, will make a lasting impression from the moment you step inside. A property that does not impose its true values, but instead has a pleasantly restrained appearance - down-to-earth on the outside, a true masterpiece of modern living culture on the inside.
Perfectly embedded in the natural surroundings, the building blends harmoniously into its rural environment - almost inconspicuously. But as soon as you cross the threshold, a firework display of space, light and stylish interior design opens up. Here, rustic charm meets clean lines, natural materials meet modern technology - a home that surprises and delights at every turn.
At a glance:
+ CONSTRUCTION QUALITY: Core renovation 2018, one-bedroom flat, modern & high quality
+ BENEFIT: Studio flat furnished rented - direct income
+Lake/mountain view: unobstructable panoramic location in the centre greenery
+PRIVATE SPACE: unrestricted oasis of retreat in all respects, not visible
+CONDITION: very well maintained, ready to move into, no investment required
+PARKING SPACES: 2 outdoor parking spaces + 1 large garage parking space included
Whether for a nature-loving couple with animal companions or a lively family with space requirements - this house welcomes you with open arms. Spacious living areas, well thought-out retreats, inviting outdoor spaces and versatile utilisation options make it a place where you not only live, but really arrive. This is where quality living meets authenticity and warmth of heart. A rare opportunity for people who are looking for the real thing and yet don't want to compromise on comfort and style.
If you are interested, we will be happy to send you a detailed description of the property, including all information, and would be delighted to advise you personally at a viewing appointment.
WENET AG - Real estate of KI Group AG since 1974.
This luxurious flat on the 7th floor of a modern new building in Dubai Marina awaits you in the vibrant metropolis of Dubai. Here you can not only enjoy breathtaking views of the city skyline, but also benefit from a central location with excellent connections to all major transport routes.
The flat has a total of 3 rooms, 2 of which can be used as bedrooms. There are also 2 bathrooms, each equipped with high-quality fittings. The total living area is a generous 111.2 m² and therefore offers plenty of space for you and your family.
The highlight of this property is the first occupancy. You have the opportunity to design the flat according to your individual wishes and fulfil your personal dream of living in Dubai. The open-plan living and dining area is bright and spacious and offers direct access to a balcony from which you can enjoy the view of the impressive skyline.
The plot on which the new building was constructed covers a total of 144.7 m² and offers numerous amenities in addition to the flat, such as a pool, a fitness area and an underground car park.
Be inspired by this fantastic flat in Dubai Marina and arrange a viewing appointment with us today. We look forward to presenting this exclusive property to you.
Incredible holiday feeling meets investment. This house impresses with a fantastic location, little effort and a deluxe feel-good atmosphere. Both residential units are included in the price.
If desired, one of the two flats can be rented out, creating a self-supporting property. The ground floor can also be extended, already contains 1x shower/WC and crowns the property.
At a glance:
+ DIVISION: 1x 5.5-room maisonette flat, 1x 3.5-room flat, natural stone cellar, ski room, laundry room, storage room.
+ LOCATION: Close to the piste, quiet, central, privacy, family-friendly
+ FURNISHING STANDARD: Very well-kept, well maintained, 2x wood-burning stove
+ POTENTIAL: second and permanent residence option, multi-generation house, free living, additional residential unit possible
+ PARKING: Up to 3 outdoor parking spaces available.
If you are interested, we will be happy to send you a detailed description of the property, including all information, and would be delighted to advise you personally at a viewing appointment.
WENET AG - Real estate of KI Group AG since 1974.
Click here: "WENET AG - Image Film - YouTube"
This detached single-family home with approx. 40 square metres of living space and a plot of approx. 458 square metres is located on the edge of a family-friendly development.
When you enter this detached house, you don't get the feeling that it's just more living space. The layout of this house is clear and practical. You enter the house via a hallway, from where you can access all the rooms on the ground floor. There is a kitchen, a living/dining room with a small wood-burning stove, a bathroom and a bedroom. The living room leads to a south-facing terrace. On the top floor there are two rooms that have been converted into living space. The rooms on the upper floor have cork or carpet flooring and are heated by radiators.
At a glance:
+ CONSTRUCTION QUALITY: Complete timber construction, modern, latest technology, natural materials
+ MOUNTAIN VIEW: PURE nature - wonderful, sunny view of the countryside and mountains
+ PRIVATE HOUSE: high privacy, on cul-de-sac, absolute tranquillity
+ CONDITION: NEW & TOP, terrace, garden, country house parquet flooring
+ PARKING SPACES: 5 included: 2x garages, 3 x outdoor parking spaces
If you are interested, we will be happy to send you a detailed description of the property, including all information, and would be delighted to advise you personally at a viewing appointment.
WENET AG - Real estate of KI Group AG since 1974.
Location
–
In the middle of the low-tax Appenzellerland, you will not only enjoy one of the most beautiful regions in Switzerland, but also optimal connections and yet the peace and security of an exclusive residential area.
Fantastisches Raumklima, ruhige, sonnige und familienfreundliche Lage. Einige der vielen Vorteile, überzeugen Sie sich selbst.
At a glance:
+ PRIVATE HOUSE: Quiet, family-friendly, no through traffic
+ CONDITION: First occupancy, ready to move in, no investment required
+ PARKING SPACES: Garage spaces a.A.
+ CONSTRUCTION QUALITY: solid construction, double-shell masonry, parquet flooring, heat pump
+ MOUNTAIN VIEW: fantastic view of the Appenzell panorama
If you are interested, we will be happy to send you a detailed property description including all information and look forward to advising you personally at a viewing appointment.
WENET AG - Real estate of KI Group AG since 1974.
Hereinspaziert in diese äusserst attraktive Wohnung am Sonnenhang von Biel-Benken. Mit einer grosszügigen Wohnfläche von 133 m² bietet diese 4.5-Zimmer-Wohnung ausreichend Platz für Sie und Ihre Familie, oder Singles/Paare, die den Luxus lieben
At a glance:
+ CONSTRUCTION QUALITY: Built to Minergie standard, own pellet heating system in the house
+ PRIVATE HOUSE: attic flat not visible from outside
+ LUXURY: unique equipment, state-of-the-art appliances
+ PARKING SPACES: 1 underground parking space included
+ LOCATION: sunny, quiet, surrounded by greenery
+ AUSSICHT: nach Nordwest ausgerichtet, mit freier Sicht auf den Blauen und Richtung Frankreich
If you are interested, we will be happy to send you a detailed property description including all information and look forward to advising you personally at a viewing appointment.
WENET AG - Real estate of KI Group AG since 1974.
A home with feeling - for today, tomorrow and beyond. Not every place feels the same as home. But it's different here. This flat welcomes you with an atmosphere that creates familiarity - warm, open and designed with attention to detail. Materials, colours and room layout blend harmoniously to create a coherent whole that radiates peace and makes everyday life easier. Ideal for couples or small families, this home combines retreat and closeness in a cosy way. The quiet location away from through traffic provides relaxation, while schools, shopping facilities and public transport connections remain within easy reach - a rare combination of comfort and quality of life. The well-kept, mature neighbourhood impresses with its natural surroundings and pleasant neighbourhood - a place where you feel welcome. A home that thinks with you, feels with you - and grows with you.
At a glance:
+ CONSTRUCTION QUALITY: solid construction, insulated facade, double insulating glazing
+ PROPERTIES: View, storage room, fireplace in the living area, smart floor plan,
Cellar compartment approx. 7m², large hobby room, incl. outside terrace (balcony), ready for immediate occupancy
+ CONDITION: Well maintained, continuously maintained, ready to move in, no investment required
+ PARKING SPACES: 1 or even 2 underground parking spaces can be purchased for CHF 30,000 each
+ LOCATION: Close to the centre, close to nature, various shopping/leisure facilities, good public transport connections
If you are interested, we will be happy to send you a detailed property description including all information and look forward to advising you personally at a viewing appointment.
WENET AG - Real estate of KI Group AG since 1974
Click here: "WENET AG - Image Film - YouTube"
We secure your purchase in Dubai - Contact us for a reliable transaction: from the viewing to the consultation to the purchase, we accompany you from A to Z. WENET AG - We connect property.
Overlooking the world's tallest building, the Burj Khalifa, the Pagani Tower will impress its residents with exquisitely crafted details, materials of the highest quality and harmonious lines. The unique skyscraper will be a true homage to Leonardo DaVinci, who inspired Horacio Pagani. The tower, which opened in Q4 2021, is an ultra-luxury project resulting from a collaboration between the largest non-governmental property developers in KSA and Pagani, the world-famous Italian supercar manufacturer. In fact, the Pagani Tower is the world's first residential buildings with customised interiors by Pagani. The ultra-exclusive Automobili brand was founded in 1998 and is famous for combining craftsmanship, functionality, aesthetics and innovation.
Pagani Tower will be in no way inferior to the upmarket One Hyde Park residential project in London in terms of scale and quality. For example, residents of the new project will have unlimited access to a wide range of a la carte concierge services, taking premium living to a new level. Completion of the ultra-modern tower is scheduled for the 2nd quarter of 2024. Property buyers will be interested to know that the service charge is AED 16 (USD 4.36) per square metre, which covers the maintenance and upkeep of the building.
VIDEO: Pagani Tower (click here)
Located on the Dubai Water Canal, the AED 800 million (USD 217.7 million) project consists of 19 residential floors with 80 limited flats, 3 basement floors for car parking and a ground floor. The exterior cladding of the building will be designed with glass elements in over 100 different sizes and colours to create a unique look. To improve sustainability, the tower will also be fitted with a double-skin façade to reduce heat and increase energy efficiency. The iconic residential complex offers a limited number of branded flats with 2 to 4 bedrooms and duplex flats with 3 to 4 bedrooms and a private swimming pool. The total area of these flats ranges from 166 to 424 m². The meticulously designed flats feature balconies, walk-in wardrobes and a maid's room with attached bathroom for the utmost comfort and convenience of the homeowners. The kitchens will be fitted with lacquered cabinets, quartz stone worktops and top of the range appliances from Miele, Bosch or similar brands.
Residents will be able to benefit from well-chosen kitchen appliances, including a fridge, oven, extractor bonnet, microwave, dishwasher, washing machine, drinks cooler and induction hobs. The bathrooms will be fitted with high-quality taps from Gessi, Newform or similar brands and sanitaryware from Kohler, Duravit, Geberit or other premium brands, as well as marble worktops and lacquered/veneered joinery.
