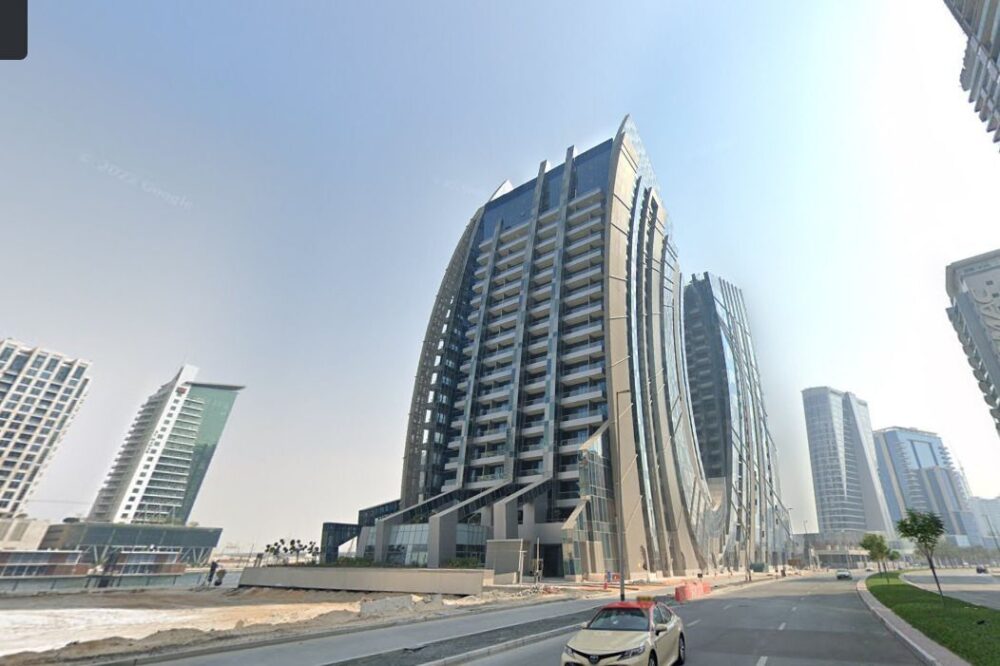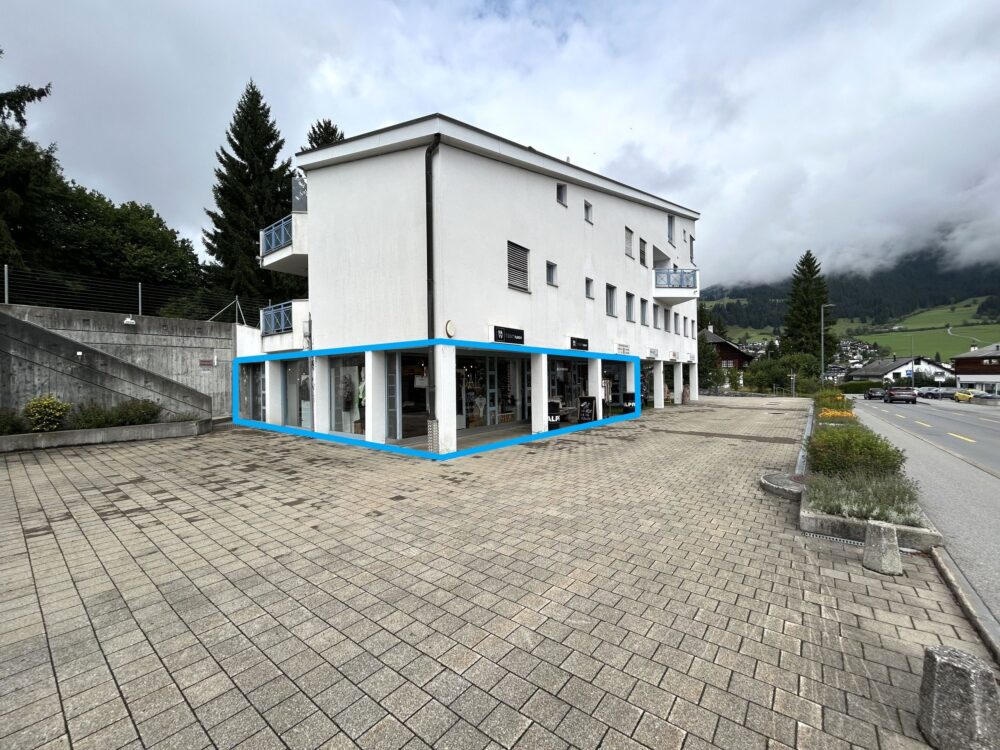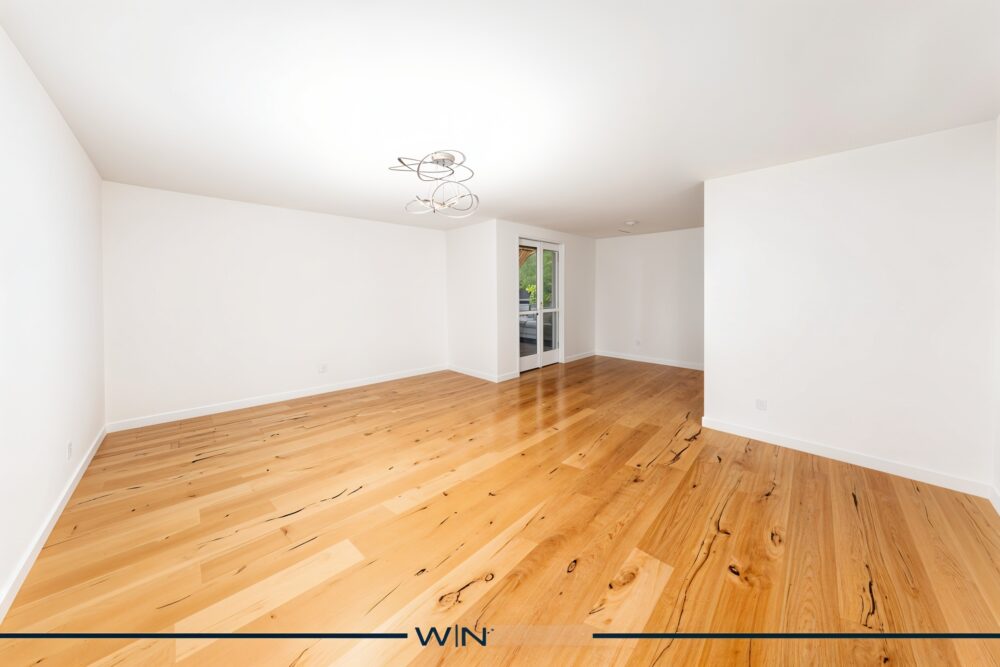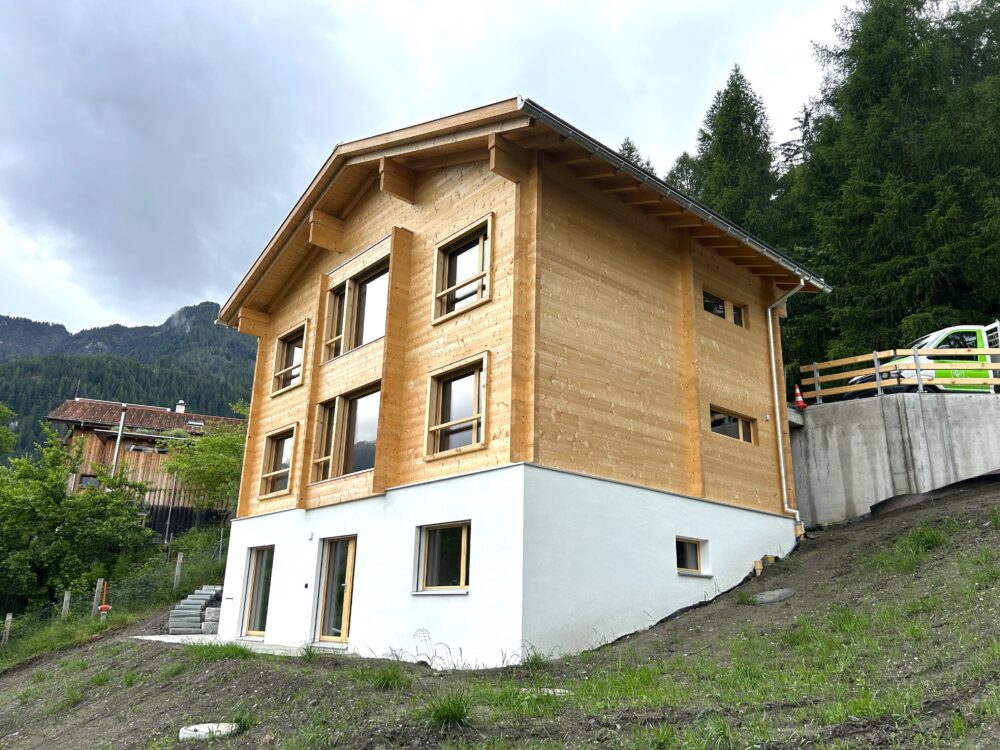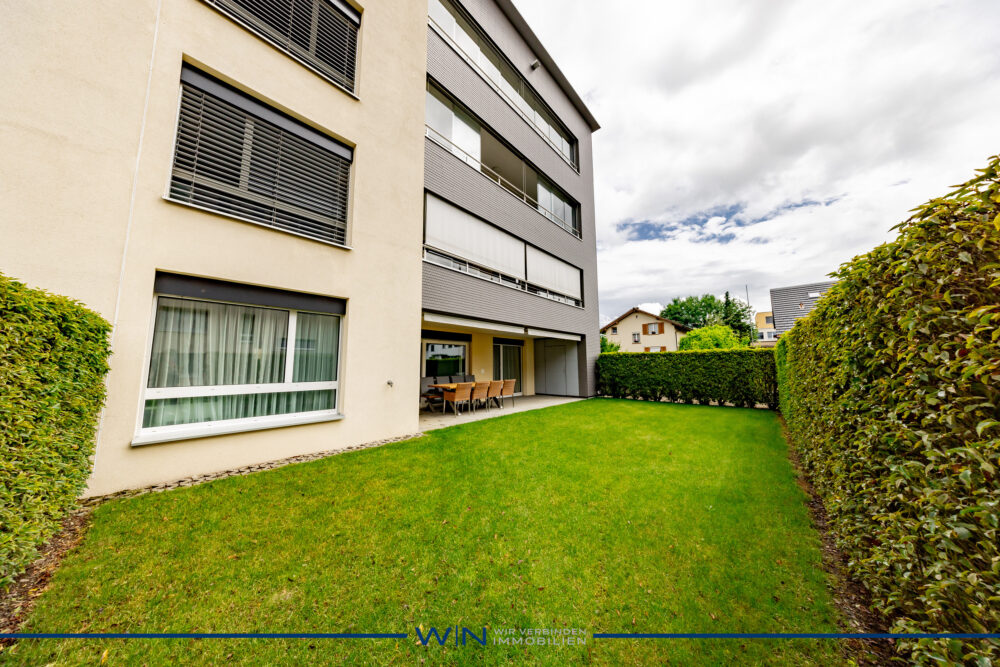Buying property
Location
–
Location
–
Location
–
Click here: "WENET AG - Image Film - YouTube"
We secure your purchase in Dubai - Contact us for a reliable transaction: from the viewing to the consultation to the purchase, we accompany you from A to Z. WENET AG - We connect property.
Overlooking the world's tallest building, the Burj Khalifa, the Pagani Tower will impress its residents with exquisitely crafted details, materials of the highest quality and harmonious lines. The unique skyscraper will be a true homage to Leonardo DaVinci, who inspired Horacio Pagani. The tower, which opened in Q4 2021, is an ultra-luxury project resulting from a collaboration between the largest non-governmental property developers in KSA and Pagani, the world-famous Italian supercar manufacturer. In fact, the Pagani Tower is the world's first residential buildings with customised interiors by Pagani. The ultra-exclusive Automobili brand was founded in 1998 and is famous for combining craftsmanship, functionality, aesthetics and innovation.
Pagani Tower will be in no way inferior to the upmarket One Hyde Park residential project in London in terms of scale and quality. For example, residents of the new project will have unlimited access to a wide range of a la carte concierge services, taking premium living to a new level. Completion of the ultra-modern tower is scheduled for the 2nd quarter of 2024. Property buyers will be interested to know that the service charge is AED 16 (USD 4.36) per square metre, which covers the maintenance and upkeep of the building.
VIDEO: Pagani Tower (click here)
Located on the Dubai Water Canal, the AED 800 million (USD 217.7 million) project consists of 19 residential floors with 80 limited flats, 3 basement floors for car parking and a ground floor. The exterior cladding of the building will be designed with glass elements in over 100 different sizes and colours to create a unique look. To improve sustainability, the tower will also be fitted with a double-skin façade to reduce heat and increase energy efficiency. The iconic residential complex offers a limited number of branded flats with 2 to 4 bedrooms and duplex flats with 3 to 4 bedrooms and a private swimming pool. The total area of these flats ranges from 166 to 424 m². The meticulously designed flats feature balconies, walk-in wardrobes and a maid's room with attached bathroom for the utmost comfort and convenience of the homeowners. The kitchens will be fitted with lacquered cabinets, quartz stone worktops and top of the range appliances from Miele, Bosch or similar brands.
Residents will be able to benefit from well-chosen kitchen appliances, including a fridge, oven, extractor bonnet, microwave, dishwasher, washing machine, drinks cooler and induction hobs. The bathrooms will be fitted with high-quality taps from Gessi, Newform or similar brands and sanitaryware from Kohler, Duravit, Geberit or other premium brands, as well as marble worktops and lacquered/veneered joinery.
Location
–
Location
–
It's up to you to set the partition walls according to your wishes and create a deluxe oasis of well-being.
At a glance:
+ HIGHLIGHTS: Wheelchair-accessible, conversion to residential use, garage with up to 7 parking spaces a.a., attractive investment
+ POTENTIAL: Letting, resale after conversion, permanent residence, business
+ CONSTRUCTION: Continuously renovated and modernised
+ LOCATION: Sunny, central, direct access to the slopes
If you are interested, we will be happy to send you a detailed property description including all information and look forward to advising you personally at a viewing appointment.
WENET AG - Real estate of KI Group AG since 1974.
The high-quality furnishings with elegant tiles, floorboards and parquet flooring ensure a pleasant living atmosphere. The modern fitted kitchen invites you to socialise. The flat also has a garden area, an outdoor parking space and an underground car park.
This modern 4.5-room flat was extensively modernised in 2022 and is located on the 2nd floor of a well-kept apartment building. At 101 m², the flat offers three bright bedrooms, two elegant bathrooms and a guest WC.
At a glance:
+WOHNFLÄCHE: 101 m², gut durchdachte 4.5-Zimmer-Aufteilung
+PARKPLÄTZE: Außenstellplatz und Tiefgaragenplatz müssen für 55’000.00 Fr. dazu gekauft werden.
+GARTEN: eigener Gartenanteil zur privaten Nutzung
+AUSSTATTUNG: moderne Einbauküche, edle Fliesen-, Dielen- und Parkettböden
+BÄDER: zwei Bäder
+MODERNISIERUNG: umfassend renoviert im Jahr 2022, hochwertiger Ausbaustandard
If you are interested, we will be happy to send you a detailed property description including all information and look forward to advising you personally at a viewing appointment.
WENET AG - Real estate of KI Group AG since 1974.
This luxurious flat is located on the 18th floor of a modern high-rise building in the sought-after and exclusive Dubai Marina. With a total living area of 232.5 m², it offers enough space for large families or as an upscale office space.
The flat has a total of 7 rooms, 4 of which are bedrooms, each with its own bathroom. The high-quality bathrooms offer a special feel-good experience with a modern rain shower, a bathtub and elegant marble. The spacious living and dining area impresses with plenty of natural light and a breathtaking view of Dubai Marina. The modern fitted kitchen offers high-quality electrical appliances and plenty of space for cooking together.
The flat has only recently been completed and therefore offers first-time occupancy. The fittings meet the highest standards of luxury and comfort, with underfloor heating, air conditioning and high-quality materials. A private balcony also invites you to enjoy the breathtaking view of the Dubai skyline.
The property also has an underground parking space and a lift that leads directly to the flat. Residents also have access to the building's own fitness centre and a pool on the roof of the building.
Dubai Marina is considered one of the most desirable places to live in Dubai and offers a variety of shopping, dining and leisure activities. The marvellous Jumeirah beach and the Palm Jumeirah, an artificial island with luxurious leisure facilities, are also located in the immediate vicinity.
See this exceptional property for yourself and arrange a viewing today.
Dieses bewilligte Schmuckstück sucht Ihren Besitzer. Ein unglaubliches, architektonisches Meisterwerk an ruhiger, familienfreundlicher Lage wird Sie begeistern. Der Preis versteht sich inkl. Bau.
At a glance:
+ HIGH QUALITY: brine-to-water heat pump, underfloor heating, triple glazing, photovoltaics
+ FACTS: First and second home, new, various additional options (sauna, oven, materials etc. etc.)
+ HIGHLIGHTS: Inkl. Ausländerbewilligung (Verkauf an Personen im Ausland erlaubt)
+ CONSTRUCTION: High-quality & modern, solid wood (spruce), interior walls plastered
+ LOCATION: Very quiet, family-friendly and sunny, no through traffic, lots of privacy
+ PARKING: 2x car park (1x covered)
+ WET CELLS: 2x daylight, 1x bath/WC & 1x shower/WC
If you are interested, we will be happy to send you a detailed property description including all information and look forward to advising you personally at a viewing appointment.
WENET AG - Real estate of KI Group AG since 1974.
Hier entsteht mehr als blosses Wohnen – ein Ort, an dem Stil und Substanz harmonisch verschmelzen. Das Haus beeindruckt durch eine klare, elegante Architektur und eine ruhige, einladende Atmosphäre. Weite, offene Räume laden zum Entspannen und Wohlfühlen ein. Hochwertige Materialien, ausgewogene Proportionen und sanfte Übergänge verleihen dem Zuhause seinen individuellen Charakter. Lichtdurchflutete Zimmer schaffen eine Atmosphäre von Ruhe und Geborgenheit. Die fliessende Verbindung von Innen- und Aussenbereich bringt Grosszügigkeit und Offenheit ins Spiel. Das durchdachte, moderne Design richtet sich an Menschen, die Wert auf Qualität und Klarheit legen – ein Lebensraum, der mit seinen Bewohnern mitwächst und neue Perspektiven bietet.
At a glance:
+ PROPERTIES: Stylish interior design, modern elegance, flooded with light, own
Garden, covered terrace, own hobby room, modern living ambience, barrier-free
+ CONSTRUCTION QUALITY: Minergie standard, double-shell masonry, district heating,
Insulating glazing, comfort ventilation
+ CONDITION: perfectly maintained, no investments necessary, carefully cared for
+ LOCATION: Popular location in the village, optimal connection to the transport network,
close to schools and shops
+ PARKING: 1 underground car park, visitor parking spaces for shared use
If you are interested, we will be happy to send you a detailed property description including all information and look forward to advising you personally at a viewing appointment.
WENET AG - Real estate of KI Group AG since 1974
Exclusive flat on the popular Dubai Marina - top location for upscale living!
This luxurious first occupancy flat is located on the 11th floor of an ultra-modern residential complex in the centre of the sought-after Dubai Marina. With a total area of 224.1 m², this elegantly designed flat has a total of 6 rooms, including 3 spacious bedrooms and 5 bathrooms.
The open-plan living area impresses with floor-to-ceiling windows that offer a breathtaking panoramic view of the Dubai skyline and the sea. Here you will also find access to a spacious balcony where you can enjoy relaxing evenings overlooking the marina.
The ultra-modern kitchen is fully equipped and, in addition to a kitchen island, also offers enough space for a cosy dining area. The bedrooms all have their own bathroom and therefore offer plenty of privacy. The master bedroom is also equipped with a walk-in wardrobe.
The high-quality furnishings of this flat leave nothing to be desired: Air conditioning, underfloor heating, electric shutters, built-in wardrobes and marble floors come as standard here. A special highlight is the access to the exclusive amenities of the residential complex, which include a gym, a pool and a concierge service.
The plot of the flat covers 258 m² and thus offers enough space for individual design and outdoor use.
See this special offer for yourself and arrange a viewing today!



