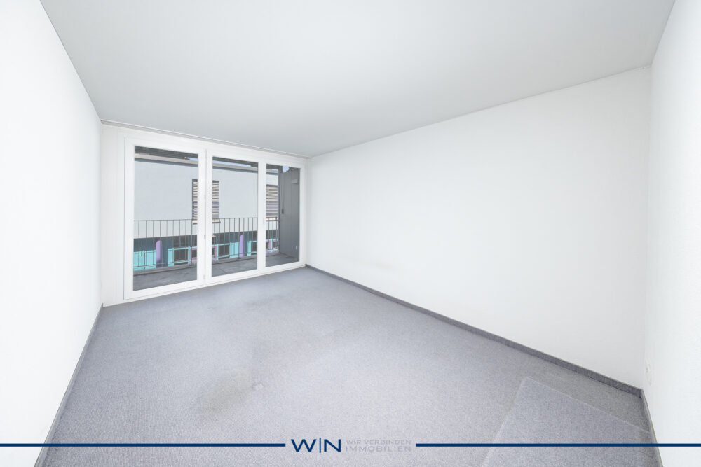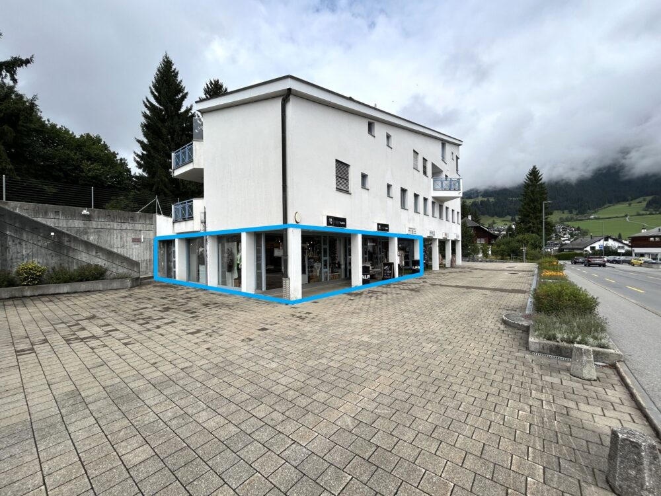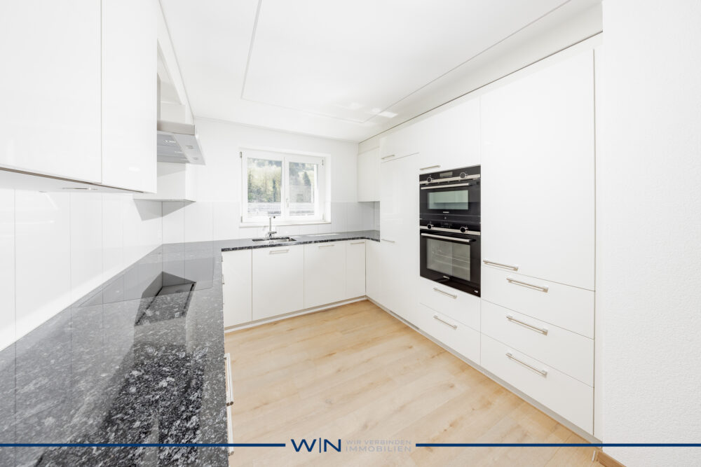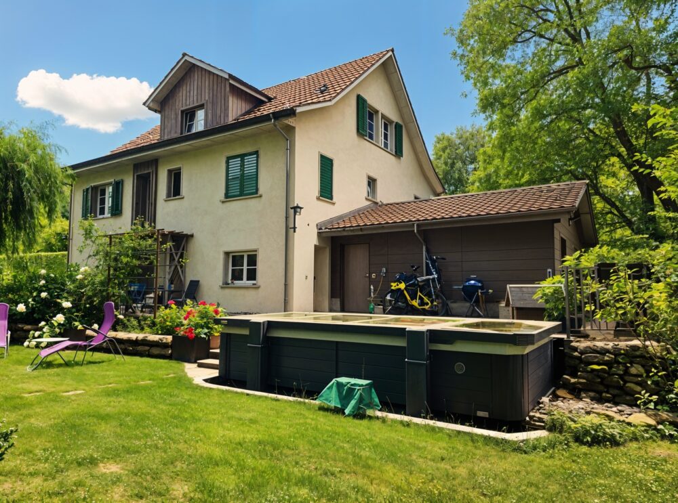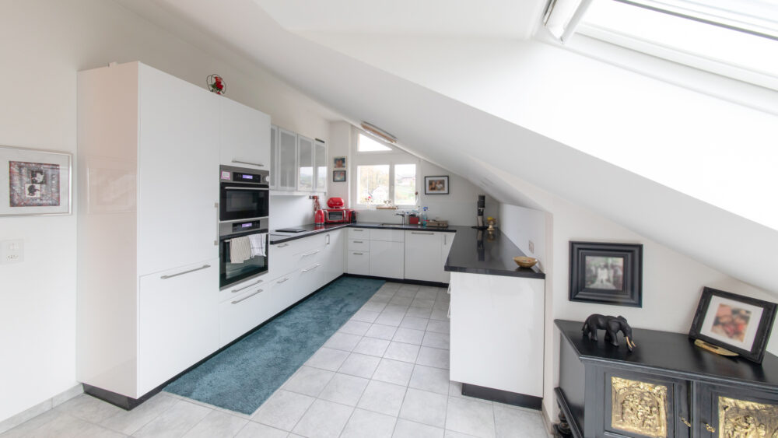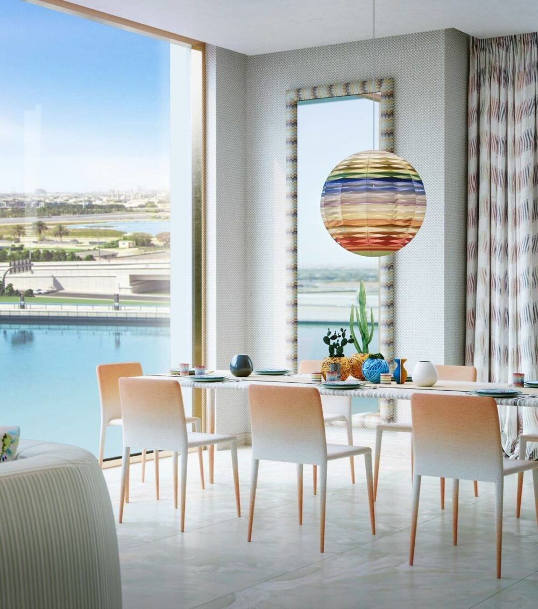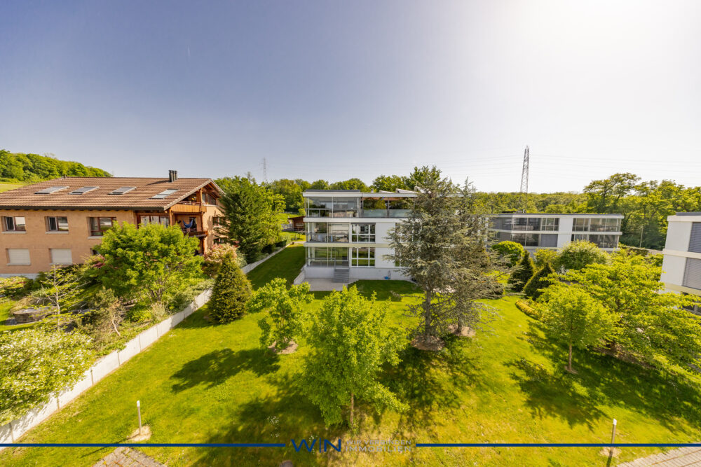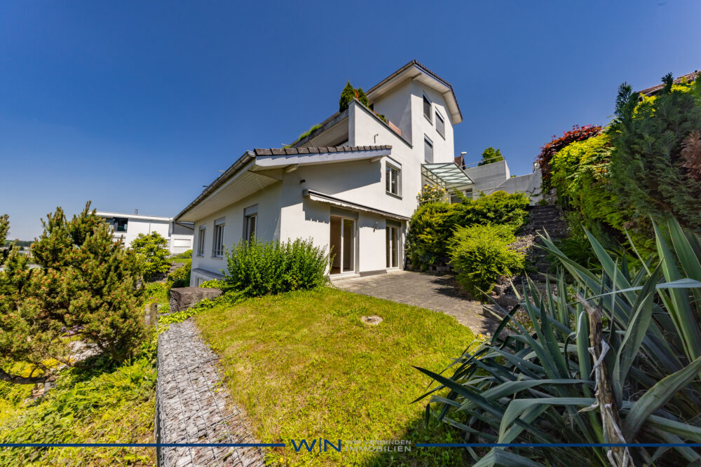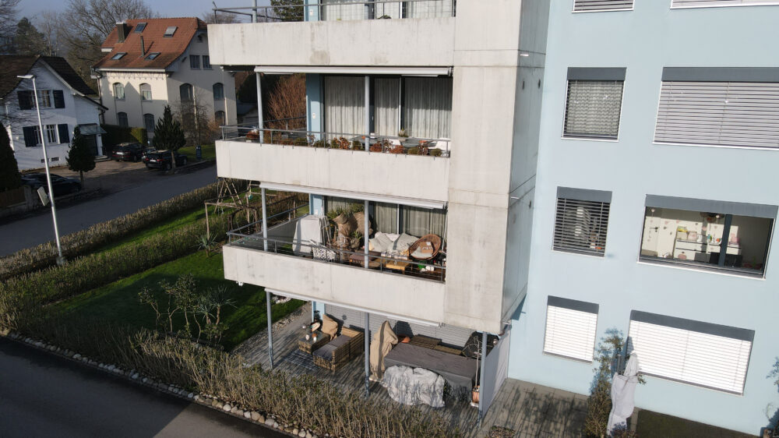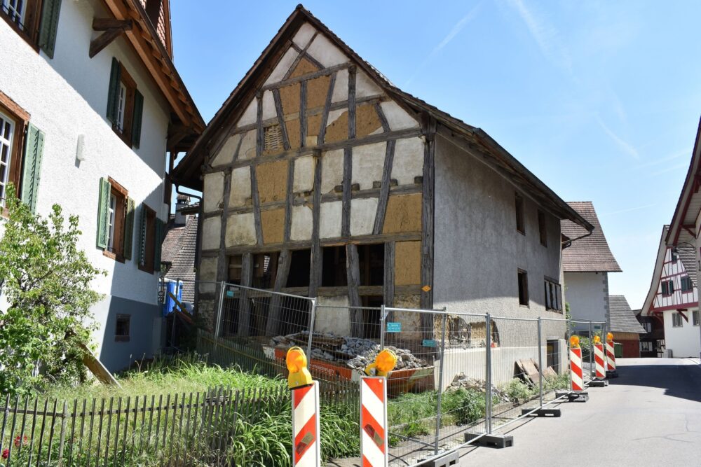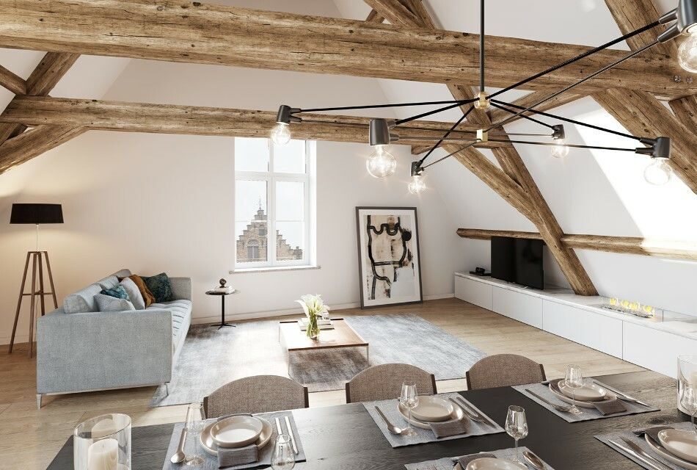Buying property
Diese wunderschöne Etagenwohnung im Herzen von Herisau bietet den idealen Ort für eine junge Familie, um sich den Lebenstraum vom Eigenheim zu verwirklichen.
Sie erstreckt sich über zwei Stockwerke und bietet genügend Platz für Eltern und Kinder.
Der grosszügige Wohn- und Essbereich bildet das Herzstück der Wohnung – ein Raum, der die Familie zusammenbringt und zum gemeinsamen Leben und Geniessen einlädt.
At a glance:
+ PARKING POSSIBILITIES: 1 x underground parking space available (must be purchased in addition), including visitor parking spaces
+ CONSTRUCTION QUALITY: Solid and massive construction, modern fittings including parquet flooring
+ SPACE OFFER: Large dining/living room, 2 large bedrooms, lift
+ BALCONY: 2 balconies 4.4 m2 each
+ CONDITION: Ready to move in, immediately
+ PRIVATE HOUSE: unrestricted oasis of retreat in all respects
If you are interested, we will be happy to send you a detailed property description including all information and look forward to advising you personally at a viewing appointment.
WENET AG - Real estate of KI Group AG since 1974.
It's up to you to set the partition walls according to your wishes and create a deluxe oasis of well-being.
At a glance:
+ HIGHLIGHTS: Wheelchair-accessible, conversion to residential use, garage with up to 7 parking spaces a.a., attractive investment
+ POTENTIAL: Letting, resale after conversion, permanent residence, business
+ CONSTRUCTION: Continuously renovated and modernised
+ LOCATION: Sunny, central, direct access to the slopes
If you are interested, we will be happy to send you a detailed property description including all information and look forward to advising you personally at a viewing appointment.
WENET AG - Real estate of KI Group AG since 1974.
In the middle of the low-tax Appenzellerland, you will not only enjoy one of the most beautiful regions in Switzerland, but also optimal connections and yet the peace and security of an exclusive residential area.
Fantastisches Raumklima, ruhige, sonnige und familienfreundliche Lage. Einige der vielen Vorteile, überzeugen Sie sich selbst.
At a glance:
+ PRIVATE HOUSE: Quiet, family-friendly, no through traffic
+ CONDITION: First occupancy, ready to move in, no investment required
+ PARKING SPACES: Garage spaces a.A.
+ CONSTRUCTION QUALITY: solid construction, double-shell masonry, parquet flooring, heat pump
+ MOUNTAIN VIEW: fantastic view of the Appenzell panorama
If you are interested, we will be happy to send you a detailed property description including all information and look forward to advising you personally at a viewing appointment.
WENET AG - Real estate of KI Group AG since 1974.
Der grosse Garten mit viel Grün lädt zum Verweilen, Spielen oder zur entspannten Gartengestaltung ein. Für Wellnessliebhaber bietet der beheizbare Pool in Kombination mit der stilvollen Fass-Sauna eine private Wohlfühloase direkt vor der Haustür.
Dieses charmante Einfamilienhaus überzeugt im Innern mit einem modernen, zeitlosen Stil, hochwertigen Materialien und einer durchdachten Raumaufteilung. Helle, offene Wohnbereiche und viel Platz machen es zum idealen Zuhause für Familien In ruhiger Waldrandlage gelegen, ist es perfekt für Naturliebhaber, Familien und Alle, die Wert auf Lebensqualität legen.
Everything at a glance:
+ WOHNFLÄCHE: 204 m2 – zeitloser Stil, 5,5 Zimmer
+ WELLNESS: Pool mit Düsen und Gegenstromanlage, Fass-Sauna
+ GARTEN: 1650 m2 Naturgarten, ideal für Selbstversorger, mit eigenem Waldstück
+ AUSSICHT: wunderschöne Bergsicht
+ EXTRAS: Cheminée, eigene Werkstatt
+ PARKPLÄTZE: 3 Aussenstellplätze, 3 Garagenstellplätze
+ ZUSTAND: neuwertig, bezugsbereit und top Zustand
+ PRIVACY: Geschützter, uneinsehbarer persönlicher Lebensbereich
If you are interested, we will be happy to send you a detailed description of the property, including all information, and would be delighted to advise you personally at a viewing appointment.
WENET AG - Real estate of KI Group AG since 1974
Diese tolle 5.5 Zimmer -Wohnung ist wirklich ein Prachtstück, ideal für Sie als Paar oder Familie, das ist Ihre Chance auf Ihr Eigenheim, welches in bezugsbereitem Zustand für Sie bereitsteht. Dieses Meisterwerk besticht durch ihren gepflegten Zustand und ist mit einer modernen Einbauküche ausgestattet. Zudem gehört ein Kellerabteil und eine eigene Garagenbox zur Wohnung. Die Wohnung liegt nur ein paar Kilometer von Zwingen entfernt in der Gemeinde Brislach.
At a glance:
+ LOCATION: central, quiet residential area, sunny and unobstructable
+ MODERN: Timeless design, well thought-out room planning
+ PARKING: own garage and visitor parking spaces available. CHF 25'000.00 VB
+ OUTLOOK: Unobstructed views and plenty of privacy
+ PRIVATE SPACE: unrestricted oasis of retreat in all respects, not visible
+ CONDITION: continuously very well maintained, no investment required
If you are interested, we will be happy to send you a detailed property description including all information and look forward to advising you personally at a viewing appointment.
WENET AG - Real estate of KI Group AG since 1974.
Location
–
Hereinspaziert in diese äusserst attraktive Wohnung am Sonnenhang von Biel-Benken. Mit einer grosszügigen Wohnfläche von 133 m² bietet diese 4.5-Zimmer-Wohnung ausreichend Platz für Sie und Ihre Familie, oder Singles/Paare, die den Luxus lieben
At a glance:
+ CONSTRUCTION QUALITY: Built to Minergie standard, own pellet heating system in the house
+ PRIVATE HOUSE: attic flat not visible from outside
+ LUXURY: unique equipment, state-of-the-art appliances
+ PARKING SPACES: 1 underground parking space included
+ LOCATION: sunny, quiet, surrounded by greenery
+ AUSSICHT: nach Nordwest ausgerichtet, mit freier Sicht auf den Blauen und Richtung Frankreich
If you are interested, we will be happy to send you a detailed property description including all information and look forward to advising you personally at a viewing appointment.
WENET AG - Real estate of KI Group AG since 1974.
The house-within-a-house concept conveys a feeling of privacy and retreat - just like in a detached family home, but with minimal garden space. The living space is spacious, intelligently planned and designed for maximum comfort.
Spacious, exclusive and unique in its aura, stylishly combining modernity and elegance. The rooms are generously proportioned and create an ambience that is both prestigious and cosy. The living area invites you to socialise at the pool table or to relax.
Another highlight is the breathtaking view: Panoramic windows open up a clear view across everything - from the vibrant city to the idyllic countryside beyond. This unobstructed view creates a feeling of grandeur and space that is unrivalled.
At a glance
+ CONSTRUCTION QUALITY: solid construction, thermal insulation windows with multiple glazing
+ VIEW: Far-reaching views of the city, countryside and mountains
+ PRIVATE HOUSE: Oasis of retreat - nestled in the hillside offers plenty of privacy
+ PARKING: Carport for 2 vehicles - 3 vehicles possible
+ LOCATION: Quiet single-family home neighbourhood with little through traffic
The space is complemented by numerous adjoining rooms: a practical cellar, a versatile storage room and a natural, climatically ideal wine cellar - perfect for wine lovers and collectors of fine wines.
Here is the link to the virtual tour:
https://my.matterport.com/show/?m=tVPUATxnDLo
If you are interested, we will be happy to send you a detailed property description including all information and look forward to advising you personally at a viewing appointment.
WENET AG Real Estate of KI Group AG since 1974.
Hier beginnt ein neuer Abschnitt Ihres Wohnlebens – mit Fokus auf Qualität, durchdachtem Design und nachhaltigem Wohnkomfort. Dieses Heim überzeugt durch seine sonnige und ruhige Lage und bietet mit klarer Architektur, erstklassiger Ausstattung und naturnahem Umfeld eine wahre Oase der Erholung. In einem familienfreundlichen Viertel, unweit von Schulen und Naherholungsgebieten, erwarten Sie helle, grosszügige Räume, die mit ausgewählten Materialien ein harmonisches Wohngefühl schaffen. Die Minergie-Zertifizierung steht für Energieeffizienz, nachhaltigen Werterhalt und ein bewusst geplantes Wohnkonzept. Ideal für Menschen, die Wert auf stilvolles, umweltbewusstes und komfortables Wohnen legen. Ein Platz zum Zurückziehen, der Gelassenheit schenkt und Perspektiven eröffnet.
At a glance:
+ PROPERTIES: Ingenious floor plan, open-plan kitchen, light-flooded living and dining area, window front throughout
Living area, high-quality materials, barrier-free, very low ancillary costs
+ CONSTRUCTION QUALITY: Minergie standard, very well insulated, ecologically sound, heat pump, controllable comfort ventilation
+ CONDITION: Very well-kept, carefully maintained, no investment required, ready to move in
+ PARKING SITUATION: 2 parking spaces in the underground car park can be purchased for CHF 35,000 each
+ LOCATION: Public transport nearby, close to nature, shopping facilities nearby, central
If you are interested, we will be happy to send you a detailed property description including all information and look forward to advising you personally at a viewing appointment.
WENET AG - Real estate of KI Group AG since 1974
Secure your future - unique opportunity! This is a completely renovated property in the centre of town. We are offering you an attractive semi-detached house in a favoured, sunny and central location. The property offers a total of 8 rooms, 2.5 of which can be used as a granny flat. The property is currently being completely renovated.
The space on offer briefly summarised:
3.5 room flat, approx. 50m² / Expected net rental income: approx. CHF 2'000.-
2.5 room flat approx. 56m² / Expected net rental income: approx. CHF 1'200.-
5.5 room flat approx. 130m² / Expected net rental income: approx. CHF 2'500.-
Facts:
+ Decide for yourself
+ Parking spaces available
+ Centre location in the heart of the village
+ Core refurbished
If you are interested, we will be happy to send you a detailed description of the property, including all information, and would be delighted to advise you personally at a viewing appointment.
WENET AG - Real estate of KI Group AG since 1974.
Click here: "WENET AG - Image Film - YouTube"
Here is a real rough diamond in the finishing touches. Take advantage of this unique opportunity and help shape your future home. Or would you prefer an attractive investment property? No problem, with the versatile room planning this wish can also be realised at no extra cost. In future, you can call a characterful spatial wonder with exceptional room dynamics and state-of-the-art technology your own.
Room programme:
Unit 1: 2.5 room flat approx. 56m²
Unit 2: 3.5 room flat, approx. 50m²
Unit 3: 5.5 room flat approx. 130m²
Facts:
- great location on a quiet neighbourhood street, rural yet close to the city
- Decide for yourself and benefit from state-of-the-art technology with historical charm
- Completely refurbished historic half-timbered building
- 3 car parks available
- No additional costs
If you are interested, we will be happy to send you a detailed description of the property, including all information, and would be delighted to advise you personally at a viewing appointment.
WENET AG - Real estate of KI Group AG since 1974.
