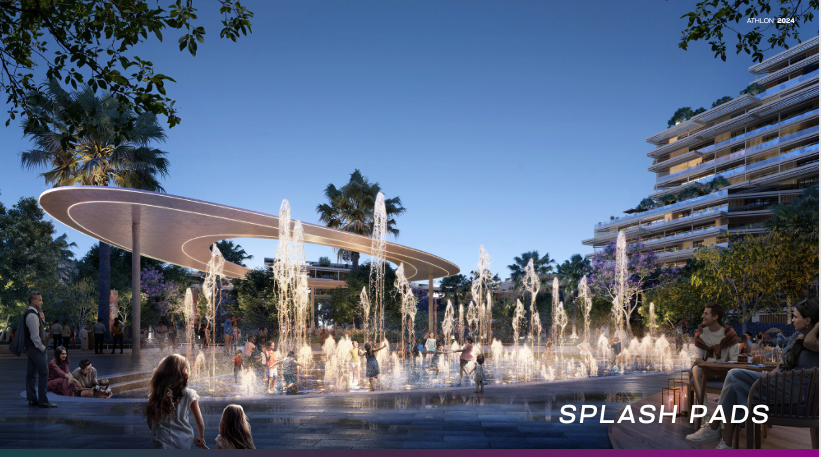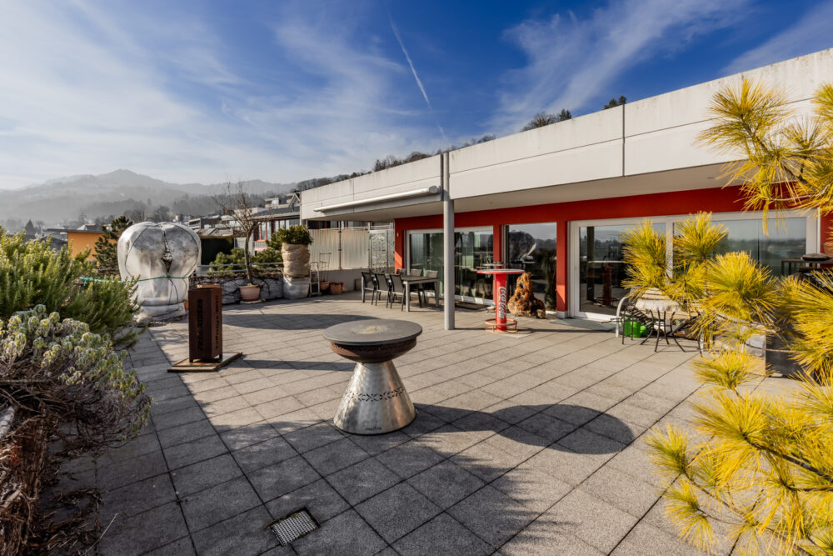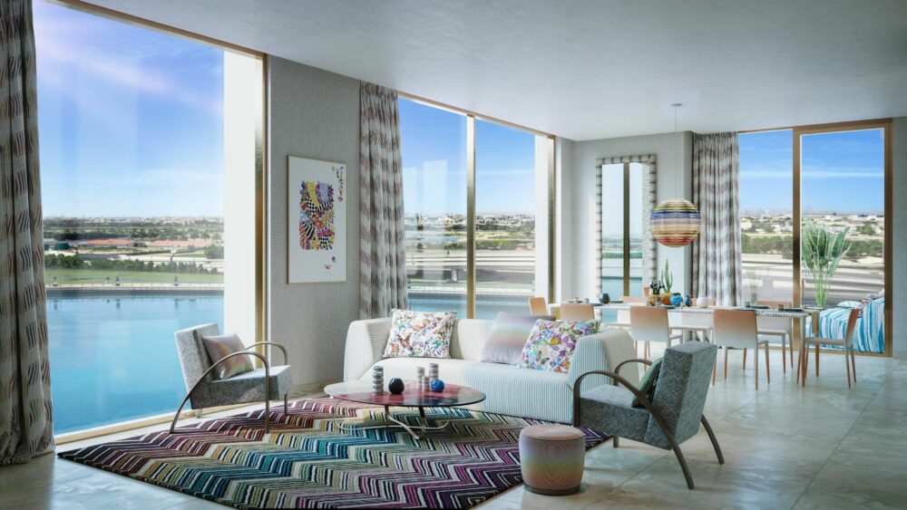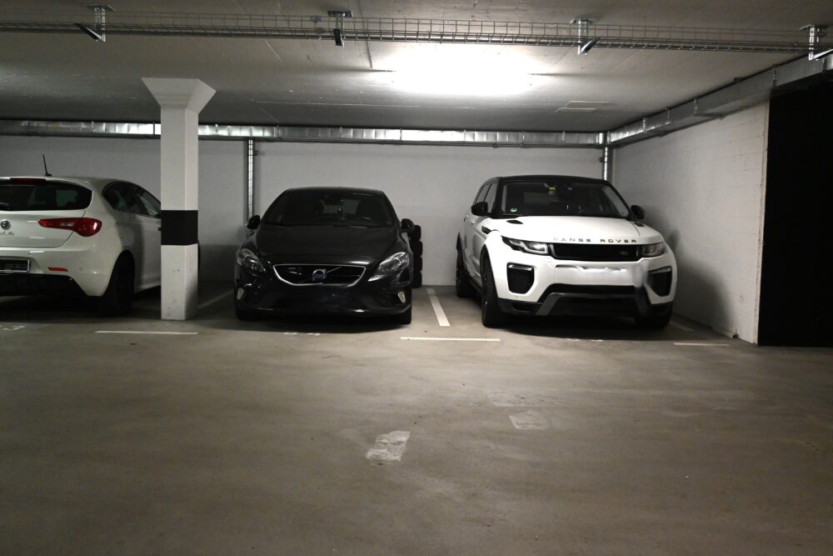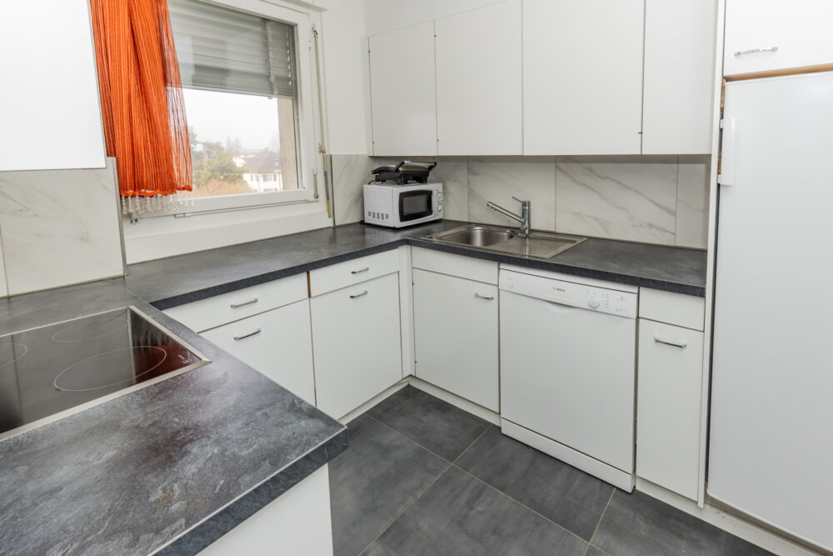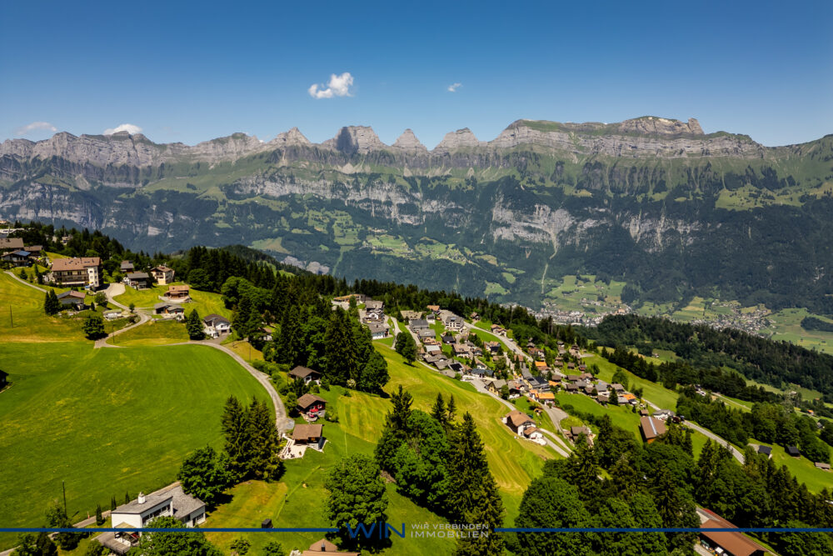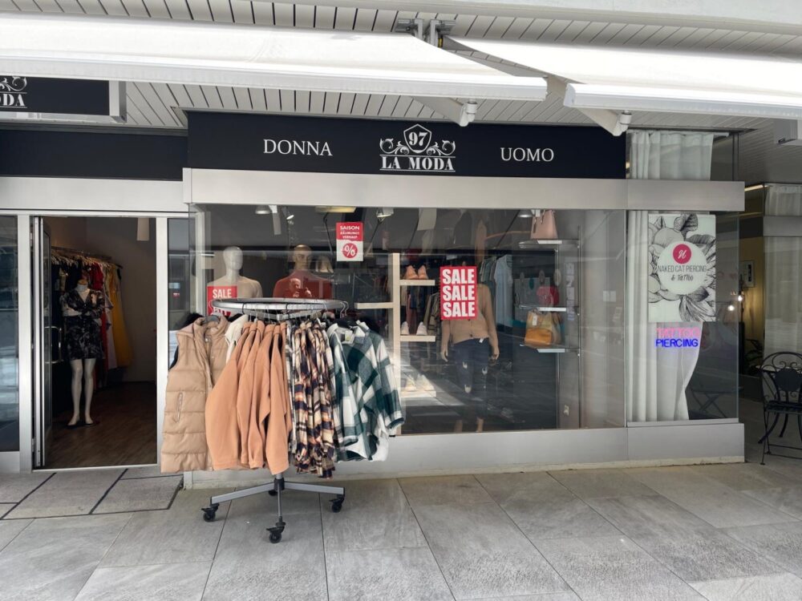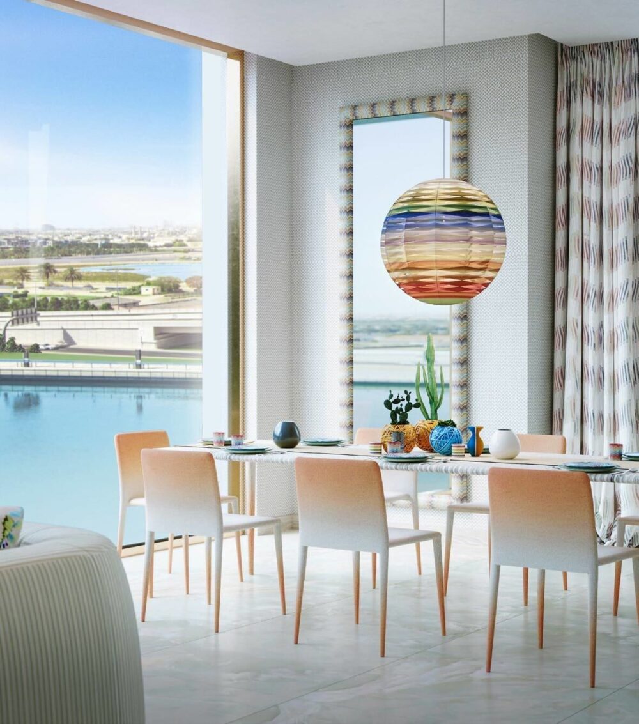Buying property
This property advertisement is for a first floor flat on the 15th floor of a luxurious high-rise building in Abu Dhabi. The spacious 7-room flat has a total of 4 bedrooms and 6 bathrooms, on a living space of 216.2 m². The highlight of the flat is the breathtaking view over the city and the sea.
The open-plan living and dining area is the perfect place to relax and offers plenty of space for cosy evenings with family and friends. The floor-to-ceiling windows ensure that the rooms are flooded with light and give the flat an elegant atmosphere. You can also enjoy the sweeping views from the bedrooms and feel at home in your own retreat.
The high-quality fixtures and fittings, such as elegant floor coverings, modern bathrooms and a fully equipped kitchen, leave nothing to be desired. An additional guest WC and a utility room offer further convenience.
The building has a lift that takes you directly to your flat. You can also use the building's exclusive wellness and fitness facilities. A parking space in the building's own underground car park is also included with the flat.
The location of the flat is ideal for experiencing the vibrant life of Abu Dhabi. Shops, restaurants and public transport are available in the immediate vicinity. Supported by the perfect infrastructure, this is the ideal location for families and professionals.
This is the perfect opportunity to realise your dream of an exclusive flat in Abu Dhabi. Please do not hesitate to contact us for further information and a viewing appointment.
Welcome to your new home! This stunning 2026 property is now available to purchase on a first occupation basis and offers you everything you could wish for.
**Equipment**
From the furnishings to the design, this property sets new standards: luxurious materials and modern technology combine harmoniously. Enjoy a variety of floor coverings that emphasise your individual style, including high-quality parquet flooring, elegant tiles and hard-wearing PVC. The antistatic carpeting, ideal for allergy sufferers, provides extra comfort. If you wish, you can also customise the flooring to suit your personal preferences.
**Premises**
The well thought-out room layout includes light-flooded living areas with an inviting conservatory and a stylish guest WC. A modern fitted kitchen, equipped with high-quality appliances, leaves nothing to be desired and will be the centrepiece of your new flat.
**Highlights**
A fireplace for cosy winter evenings, a sauna for relaxation and a pool for sociable summer days: this property offers you a lifestyle that combines well-being and luxury. Security is a top priority - an alarm system ensures carefree living.
**Additional features**
The barrier-free design is ideal for all generations. Enjoy additional amenities such as a lift, a large cellar and a storage room for optimal use of storage space. There are plenty of parking options: whether garage, outdoor parking space, carport or multi-storey car park - there is something for every need.
Let this unique offer convince you and arrange a viewing today. Your new dream home is waiting for you!
In einem geschlossenen Wohnquartier ohne Durchgangsverkehr ist diese traumhafte, sonnige Attika Terrassenwohnung mit 169 m2 Wohnraum zu finden. Ein neuwertiges Meisterwerk, unverbaubar und in durchdachter Perfektion. 180 Grad Aussicht auf die umliegenden Berge.
At a glance:
+ COMFORT: Well thought-out, 1 storey, no thresholds, lift
+ NEW: Year of construction 2016, Skyframe window
+ WET ROOMS: 2 fully fitted bathrooms, 1 corner bath
+ STORAGE: Large laundry/hobby room, cellar compartment, arcades
+ TERRACE: Bright living, 99m2 sun terrace
+ PARKING SPACES: 4 underground parking spaces included
+ LOCATION: Quiet, sunny, unobstructable, close to the city centre
If you are interested, we will be happy to send you a detailed property description including all information and look forward to advising you personally at a viewing appointment.
WENET AG - Real estate of KI Group AG since 1974.
The two underground parking spaces at CHF 38,000 each offer you the opportunity to park your car safely without having to worry about finding a parking space or the weather. Secure your underground parking space in a secure and well-lit underground car park in Dietikon. The underground car park is only available to the residents of the buildings and is not open to the public. You can open the garage door using a hand-held transmitter and easily access your nearby parking space.
The car park can be equipped with a ribbon cable for installing a wallbox and would therefore be well suited for electromobility. Don't hesitate and secure one of the coveted underground car park spaces in Dietikon today. You won't regret parking your car in this secure and well-located underground car park.
If you are interested, we will be happy to send you a detailed property description including all information and look forward to advising you personally at a viewing appointment.
WENET AG - Real estate of KI Group AG since 1974.
Eine garantierte Rendite – ein gewinnendes Investment – wir übernehmen die Vermietung.
Fresh, young and very well maintained - move straight in without investment. This gem has been renovated with great attention to detail and offers all the comforts of everyday life thanks to its modern fittings.
An erhöhtem, ruhigem Ort, erwartet Sie dieses unverbaubare Aussicht, ergänzt durch eine sonnige Terrasse und Wintergarten mit Privatsphäre.
At a glance
+ CONSTRUCTION QUALITY: solid construction, terrace with conservatory
+ HIGHLIGHT: preferential price thanks to building rights
+ VIEW: Far-reaching views in a sunny location
+ PRIVATE SPACE: Retreat oasis at your own discretion
+ CONDITION: continuously very well maintained, ready for occupancy, no investment required
+ PARKING SPACES: garage box available
+ LOCATION: Quiet residential neighbourhood with little through traffic
If you are interested, we will be happy to send you a detailed description of the property, including all information, and would be delighted to advise you personally at a viewing appointment.
WENET AG - Real estate of KI Group AG since 1974.
Im wunderschönen Ferienparadies finden Sie ein Schmuckstück mit atemberaubender Aussicht auf die Churfirsten. Die Liegenschaft bietet Ihnen alles was es für den Festwohnsitz aber auch Feriensitz komfortabel macht. Die Liegenschaft verteilt sich über 2 Geschosse und bieten Ihnen im Aussenbereich ganztägige Besonnung.
At a glance:
+ central location
+ unobstructed view
+ Holiday and permanent residence possible
+ privacy
+ Proximity to the mountain railways
If you are interested, we will be happy to send you a detailed description of the property, including all information, and would be delighted to advise you personally at a viewing appointment.
WENET AG - Real estate of KI Group AG since 1974.
WOW - this stylish hotspot makes fashionistas' hearts beat faster! In a prime location, surrounded by a vibrant urban environment with high footfall, we present an extremely charming, ultra-modern sales outlet with boutique flair. The carefully modernised commercial space extends over a generous 110 m² and impresses with its trend-conscious appearance, clear room structure and immediate readiness for occupancy - ideal for an inspiring new start in the retail trade.
Thanks to the well thought-out layout, high-quality fittings and stylish materials, this is the perfect platform for you to effectively showcase your creative vision and individual style. Large shop window fronts ensure maximum visibility and natural lighting conditions that optimally showcase your products - whether for an innovative fashion concept, an exclusive boutique or a unique showroom.
FACTS:
+ LOCATION: Central and highly frequented location
+ OCCUPANCY: ready for immediate occupancy
+ HIGHLIGHT: Including inventory, high value
+ SPACE: Storage room
+ Lease: existing lease can be taken over
The location of the sales area is very central and therefore offers good accessibility for customers. If you are interested, we will be happy to send you a detailed description of the property including all information and would be pleased to advise you personally at a viewing appointment.
WENET AG - Real estate of KI Group AG since 1974.
**Dreamlike 4.5-room house in first occupancy - luxurious living on 430 m²!
Welcome to this exceptional, luxurious retreat that offers modern living on two spacious floors. With a total of 4.5 rooms, three light-flooded bedrooms and two elegant bathrooms, this home is ideal for families or couples who appreciate comfort and style.
The high-quality fittings leave nothing to be desired. The various floor coverings, such as concrete, epoxy resin, tiles, laminate, floorboards, parquet, PVC, carpeting and many other materials allow you to design your living space entirely according to your individual ideas. Of course, there are also various options available if you want to start without flooring.
The special highlights of this house include
- Spacious fitted kitchen**: Ideal for amateur chefs and gourmets.
- Inviting fireplace**: Provide cosy warmth on cooler days.
- Wellness area with sauna and pool**: Enjoy relaxing hours in your own wellness paradise.
- Conservatory**: A perfect place to revitalise your senses and enjoy nature.
- Alarm system**: For your security and peace of mind.
Additional convenience is provided by the lift, which makes access to all floors easier. Barrier-free living is a given here, so that even people with limited mobility feel at home at all times.
Outside, a beautifully landscaped garden awaits you, perfect for sociable evenings or relaxing hours outdoors. There is also plenty of space for your vehicles - use the garage, the outdoor parking space or the carport.
The house also has a cellar and a storage room, so you have plenty of storage space for all your things.
If you are interested, we will be happy to send you a detailed property description including all information and look forward to advising you personally at a viewing appointment.
WENET AG - Real estate of KI Group AG since 1974
Location
–

