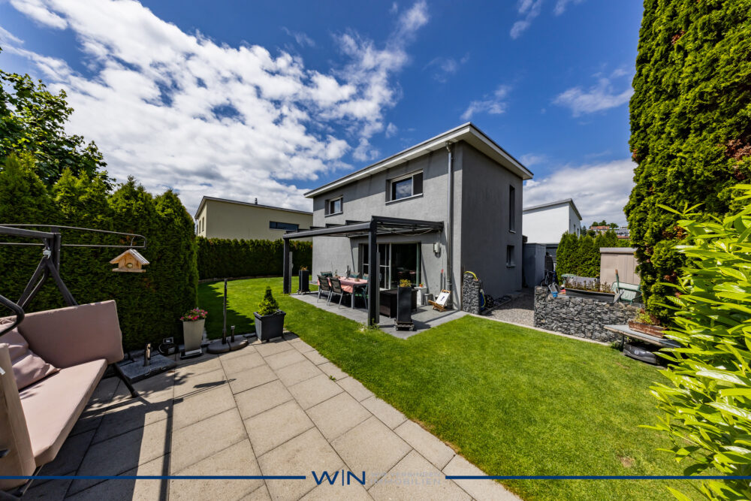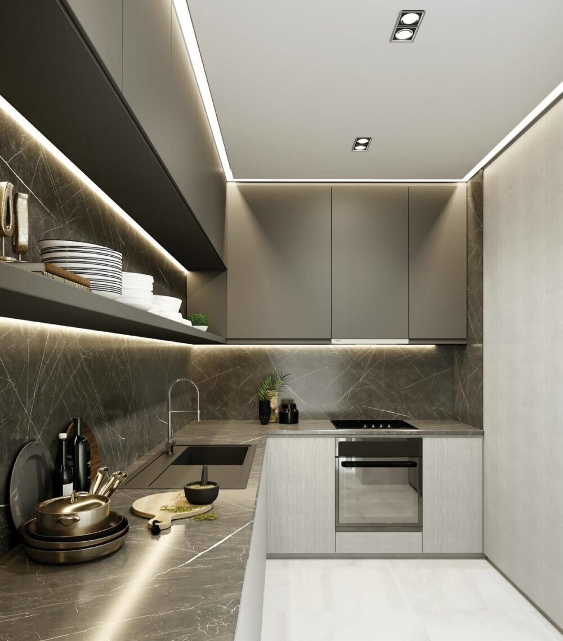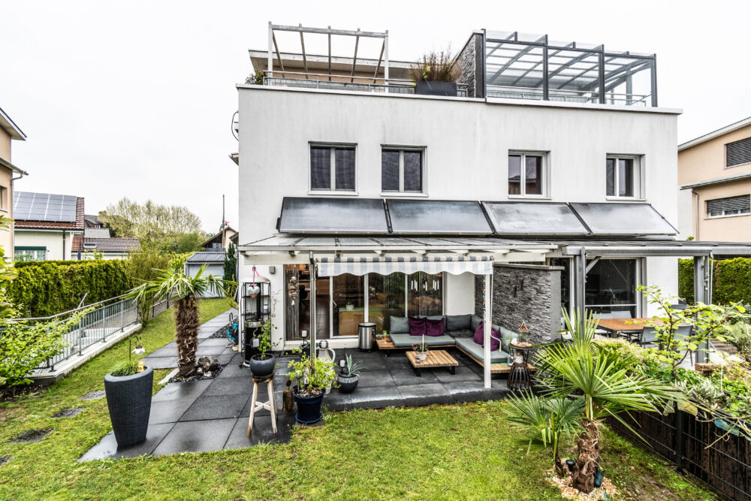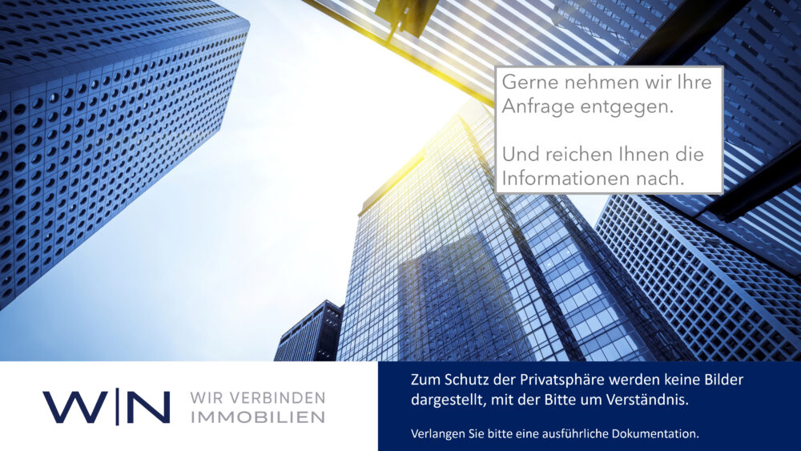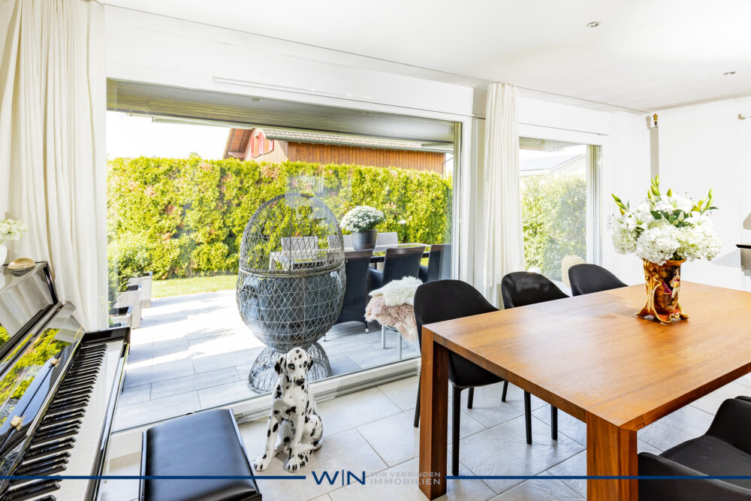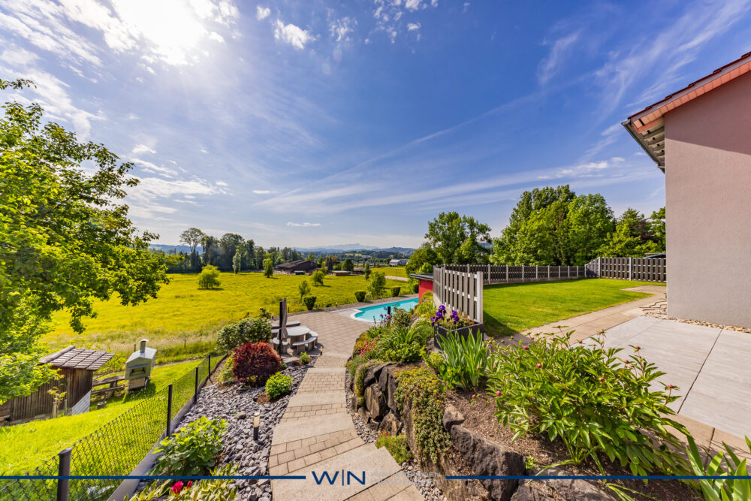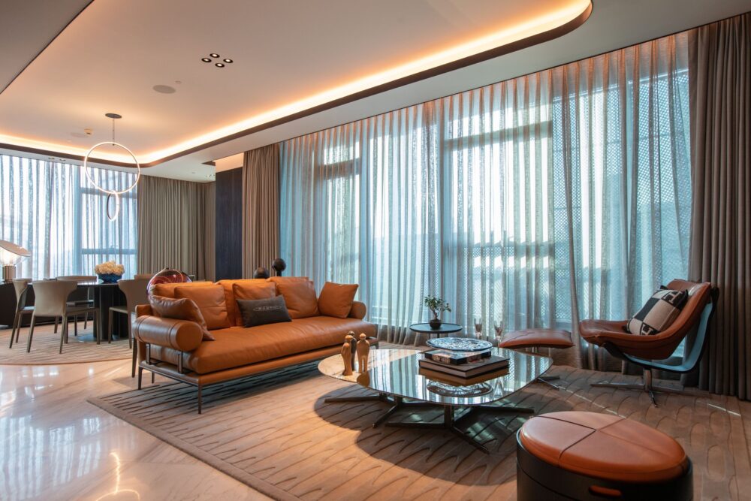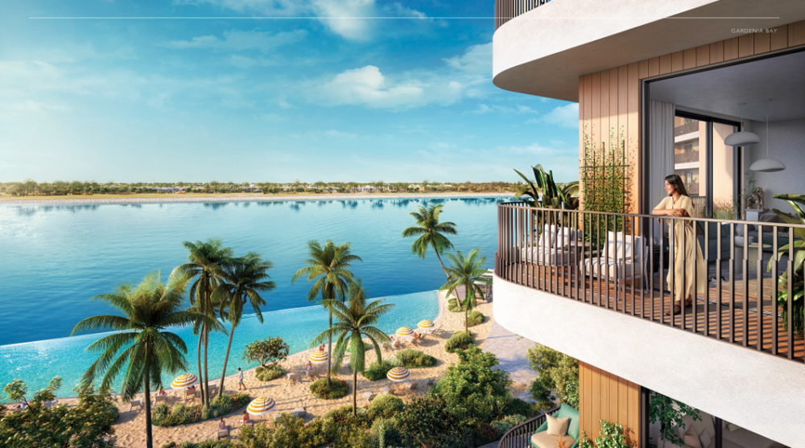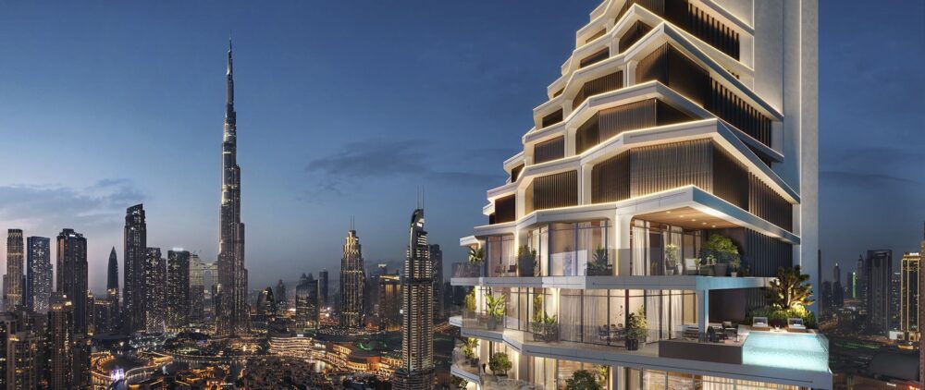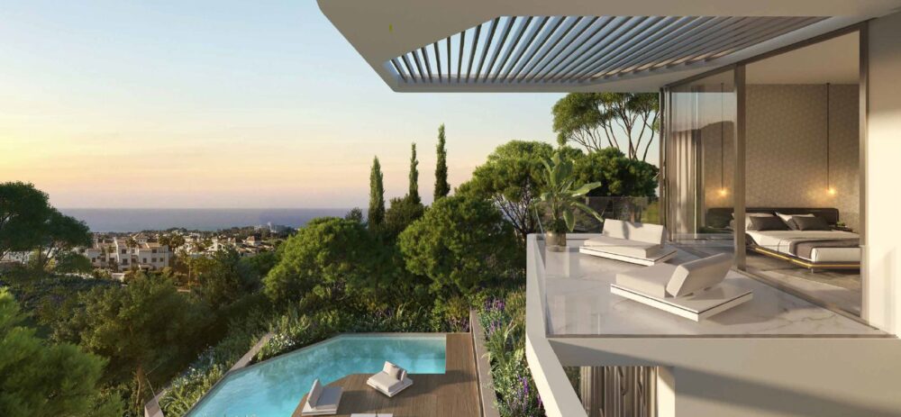Buying property
Suchen Sie nach einem ruhigen und familienfreundlichen Zuhause mit genug Platz und Komfort? Dieses Gebäude erfüllt alle Anforderungen an ein modernes und energiebewusstes Wohnen. Ausgestattet mit einer Wärmepumpe, Komfortlüftung und Entkalkungsanlage. Das Warmwasser wird über eine thermische Solaranlage auf dem Dach produziert. Im Erdgeschoss befindet sich das helle, lichtdurchflutete Wohn- und Esszimmer mit angrenzender, offenen Küche. Durch ein grosses, vollflächiges Schiebefenster im Essbereich gelangt man in den Gartenbereich. Hier befindet man sich auf einem durch eine Pergola gedeckten Terrasse mit Grillplatz. Der gesamte Aussenbereich ist durch eine Hecke nicht einsehbar von ausserhalb des Grundstücks. Im Obergeschoss befinden sich 3 Schlafzimmer und ein grosses Bad. Die ans Haus angrenzende Garage sowie der Fahrradverschlag runden das Angebot ab.
At a glance:
+ PRIVATSPHÄRE: Grundstück durch Hecke nicht einsehbar
+ ARCHITEKTUR: funktionaler Grundriss
+ AUSSENBEREICH: Durch eine Pergola gedeckter Sitzplatz
+ STANDARD: Minergie zertifiziert
+ WERTERHALTUNG: Minergiestandard erhält den Wert des Gebäudes
+ QUARTIER: kinderfreundlich und verkehrsberuhigt
If you are interested, we will be happy to send you a detailed property description including all information and look forward to advising you personally at a viewing appointment.
WENET AG Real estate of KI Group AG since 1974
An bevorzugter Lage, direkt an der Erholungszone, sehr gut erschlossen können Sie hier privilegiert die Ruhe geniessen. Die Nähe zum Wasser, Natur, Wald ist hier ein markanter Vorteil der Ihnen so Stadtnah selten geboten werden kann.
Charmant eingebettet im Grünen können Sie sich hier Ihren Lebenstraum erfüllen und einfach den Sommer und die Sonne ohne Wenn und Aber in vollen Zügen geniessen.
Ein Raumwunder mit 5 Zimmer und 3 Bäder und davon jeder einzelne Raum mit Finesse zum Detail geplant worden ist. Ein exklusiven Programm dank den Extras die sich sehr gut im Alltag integrieren. Ganz vergessen dürfen wir die Nebenräumen nicht, welche bei einer Immobilie ein wichtiger Indiz für die Hobbies sein kann. Zusätzlichen Stauraum finden Sie hier im Keller sowie ein komplett ausgebauten und beheizten Abstellraum, der problemlos sich in ein zusätzliches Zimmer umwandeln kann.
Highlights:
Zentrale, sonnige, ruhige Lage
High-quality fit-out standard
Pflegeleichter Garten, naturnah
Überdachte Terrasse/Balkon/Gartensitzplatz
Viel Stauraum und Einbauschränke
inklusive Einstellhallen Parkplatz
TOP ausgebaut, modern, gepflegt, modernisiert, Raumwunder, 3 Nassbereiche, Terrasse, überdachter Sitzplatz, Rasen – einfach zusammengefasst überzeugend grosszügig. Wenn Sie gerne entspannen und Verweilen dann werden Sie hier überrascht sein. Insgesamt bietet dieses Einfamilienhaus eine ideale Kombination aus modernem Komfort und gemütlichem Wohlfühlfaktor in einer familienfreundlichen Umgebung.
Interessiert? Überzeugen Sie sich selbst von diesem grossartigen Angebot und vereinbaren Sie noch heute einen Besichtigungstermin.
Location
–
Bestand mit Cashflow – Projekt mit Perspektive
Diese Liegenschaft vereint laufende Erträge mit einem klar definierten Entwicklungskonzept. Das vollvermietete Mehrfamilienhaus umfasst 6 Wohnungen (3–4 Zimmer) und 2 Gewerbeeinheiten (Coiffeur und Pizzeria) auf einer Grundstücksfläche von 959 m² in zentraler Lage von Neuhausen am Rheinfall. Der Bestand erzielt eine Nettojahresmiete von CHF 69’780.–, aufgeteilt in Wohn-, Gewerbe-, Nebenraum- und Parkplatzmieten. Die Bruttorendite im IST-Zustand beträgt ca. 1.48 %, wobei im aktuellen Zustand keine umfassenden Sanierungen vorgenommen wurden – insbesondere im Wohnbereich besteht Aufwertungspotenzial.
Das wirtschaftlich attraktive Highlight ist das konkret geplante Neubauprojekt, das eine verdichtete Entwicklung auf derselben Parzelle mit einem modernen Mehrfamilienhaus ermöglicht.
At a glance:
22 EIGENTUMSWOHNUNGEN, (1.5 bis 4.5 Zimmer)
1 INTEGRIERTE GEWERBEFLÄCHE, im Erdgeschoss
TIEFGARAGE, mit ca. 20 Einstellplätzen
6 VOLLGESCHOSSE, mit Attikageschoss
FLACHDACH, mit Terrassen
NETTO WOHNFLÄCHE, 1’855 m²
BRUTTOGESCHOSSFLÄCHE (BGF), 2’525 m²
GEBÄUDEKUBATUR (SIA), 10’842 m³
ERSTELLUNGSKOSTEN, Schätzung CHF 14.35 Mio.
VERKAUFSPOTENZIAL, Schätzung CHF 19.1 Mio.
Die baurechtliche Prüfung wurde durchgeführt, die Nutzungszone (Kernzone I, Teilgebiet VIII) erlaubt die vorgesehene Verdichtung. Damit eignet sich dieses Objekt optimal für Projektentwickler, Investoren mit Buy-and-Hold-Strategie oder Kapitalanleger, die heute auf laufende Mieteinnahmen setzen und morgen den Mehrwert realisieren wollen.
If you are interested, we will be happy to send you a detailed property description including all information and look forward to advising you personally at a viewing appointment.
WENET AG - Real estate of KI Group AG since 1974.
Ein rares Bijou eines Haus mit liebevoll gepflegtem Garten. An bevorzugter, ruhiger und sonniger Lage bietet Ihnen dieses Prachtstück Privatsphäre, Entspannung und einen tollen grossen Garten mit Sitzplatz. Mit Nähe zum Bodensee sowie zur Stadt St. Gallen, bietet dieses Haus alles, was Ihr Herz begehrt. Heizung, Böden, Bäder, Küche und Garten wurden erneuert. On-Top haben Sie im Eingangsbereich, getrennt vom Wohnen, die Möglichkeit für ein Büro oder Ihr persönliches Business Zuhause.
At a glance:
+ INSIDE: 3 bedrooms, living/dining area, kitchen, 3 bathrooms, office, laundry room, storeroom, air-raid shelter, garage
+ AUSSEN: Grosser Gartenbereich zur alleinigen Benützung, Sitzplatz, Garage, 2 Aussenparkplätze
+ AUSBAUSTANDARD: sehr guter Zustand, modernisiert, Böden und Bäder neuwertig
+ EQUIPMENT: fireplace, sauna, air conditioning, new heat pump, Miele kitchen appliances, electric blinds
+ EXPANSION: extension possible
+ LOCATION: cul-de-sac, quiet, sunny, good transport connections, close to the lake, close to the city of St. Gallen
+ PARKING: Automated single garage, 3 outdoor parking spaces
If you are interested, we will be happy to send you a detailed property description including all information and look forward to advising you personally at a viewing appointment.
WENET AG - Real estate of KI Group AG since 1974.
Die grosszügigen, klar gestalteten Räume schaffen ein Ambiente von eleganter Ruhe. Dezente Fensterfronten inszenieren ein faszinierendes Spiel aus Licht und Transparenz und verleihen dem Interieur eine fast museale Atmosphäre. Der liebevoll gestaltete Garten mit edlem Außenpool gleicht einer privaten Parklandschaft und erinnert an ein Boutique-Resort. Hier verschmelzen Ästhetik, Intimität und Lebensqualität zu einem einzigartigen Rückzugsort – Ihr persönliches Paradies wartet darauf, entdeckt zu werden.
Für Liebhaber erlesener Wohnkultur ist diese aussergewöhnliche 5.5-Zimmer-Residenz ein architektonisches Meisterwerk – eine seltene Verbindung aus stilvoller Noblesse, höchstem Komfort und diskreter Exklusivität.
At a glance:
+TECHNIK: Tiefe Nebenkosten dank Photovoltaikanlage
+AUSSICHT: Blick auf Säntis, unverbaubare Aussichtslage
+ZUSTAND: neuwertig, kein Investitionsbedarf, sofort bezugsbereit
+PRIVACY: Geschützten, uneinsehbarer persönlicher Lebensbereich
+WELLNESS: Grosser Pool 12.50 x 6 m mit Gegenstromanlage, Poolhaus mit Küche
+EXTRAS: Wellness-Whirlwanne (Hydromassagewanne), Massagedusche mit Wasserstrahldüsen +PARKPLÄTZE: Doppelgarage, 4 Aussenstellplätze
If you are interested, we will be happy to send you a detailed property description including all information and look forward to advising you personally at a viewing appointment.
WENET AG Real Estate of KI Group AG since 1974.
Dieses hochwertig und mit viel Feingefühl kernsanierte Haus überzeugt durch moderne Architektur, edle Materialien und eine durchdachte Raumaufteilung auf mehreren Ebenen. Auf rund 195 m² Wohnfläche bietet es ein Wohnambiente auf höchstem Niveau.
Die Wohnräume sind mit einer Kombination aus edlem Naturstein und hochwertigem Furnierboden ausgestattet – elegant, pflegeleicht und zeitlos. Die zwei luxuriösen Badezimmer mit Fenster, Regendusche, Badewanne und stilvollen Unterbaumöbeln vereinen Design und Funktionalität auf eindrucksvolle Weise. Auch die moderne, offen gestaltete Küche begeistert mit klarer Linienführung, hochwertigen Geräten, viel Stauraum und exklusiver Verarbeitung – ein Ort, der Kochen zum Erlebnis macht.
At a glance:
+ ZUSTAND: Kernsaniert, kein Investitionsbedarf, Erstbezug nach Kernsanierung
+ KÜCHE: Voll ausgestattet, Steamer, separater Mikrowelle, grosser Kühlschrank
+ BÄDER: 2 voll ausgebaute Badezimmer mit Badewanne & Regendusche und separates Gäste-WC
+ MODERN: Timeless design, well thought-out room planning
+ PARKPLATZ: 1 Aussenparkplatz im Preis enthalten
+ BODEN: Stein und Echtholz Furnierboden
If you are interested, we will be happy to send you a detailed property description including all information and look forward to advising you personally at a viewing appointment.
WENET AG Real Estate of KI Group AG since 1974.
Click here: "WENET AG - Image Film - YouTube"
We secure your purchase in Dubai - Contact us for a reliable transaction: from the viewing to the consultation to the purchase, we accompany you from A to Z. WENET AG - We connect property.
Overlooking the world's tallest building, the Burj Khalifa, the Pagani Tower will impress its residents with exquisitely crafted details, materials of the highest quality and harmonious lines. The unique skyscraper will be a true homage to Leonardo DaVinci, who inspired Horacio Pagani. The tower, which opened in Q4 2021, is an ultra-luxury project resulting from a collaboration between the largest non-governmental property developers in KSA and Pagani, the world-famous Italian supercar manufacturer. In fact, the Pagani Tower is the world's first residential buildings with customised interiors by Pagani. The ultra-exclusive Automobili brand was founded in 1998 and is famous for combining craftsmanship, functionality, aesthetics and innovation.
Pagani Tower will be in no way inferior to the upmarket One Hyde Park residential project in London in terms of scale and quality. For example, residents of the new project will have unlimited access to a wide range of a la carte concierge services, taking premium living to a new level. Completion of the ultra-modern tower is scheduled for the 2nd quarter of 2024. Property buyers will be interested to know that the service charge is AED 16 (USD 4.36) per square metre, which covers the maintenance and upkeep of the building.
VIDEO: Pagani Tower (click here)
Located on the Dubai Water Canal, the AED 800 million (USD 217.7 million) project consists of 19 residential floors with 80 limited flats, 3 basement floors for car parking and a ground floor. The exterior cladding of the building will be designed with glass elements in over 100 different sizes and colours to create a unique look. To improve sustainability, the tower will also be fitted with a double-skin façade to reduce heat and increase energy efficiency. The iconic residential complex offers a limited number of branded flats with 2 to 4 bedrooms and duplex flats with 3 to 4 bedrooms and a private swimming pool. The total area of these flats ranges from 166 to 424 m². The meticulously designed flats feature balconies, walk-in wardrobes and a maid's room with attached bathroom for the utmost comfort and convenience of the homeowners. The kitchens will be fitted with lacquered cabinets, quartz stone worktops and top of the range appliances from Miele, Bosch or similar brands.
Residents will be able to benefit from well-chosen kitchen appliances, including a fridge, oven, extractor bonnet, microwave, dishwasher, washing machine, drinks cooler and induction hobs. The bathrooms will be fitted with high-quality taps from Gessi, Newform or similar brands and sanitaryware from Kohler, Duravit, Geberit or other premium brands, as well as marble worktops and lacquered/veneered joinery.
Welcome to your new home! This luxurious 3.5-room flat impresses with its generous floor space of 275 m² and extends over two floors. A perfect mix of modern comfort and historic charm awaits you here. **Features:** The flat offers 2 bedrooms, ideal for families or as home office space. There are also 2 stylish bathrooms that leave nothing to be desired. The high-quality fixtures and fittings, including lift, are of a high standard and will make your life in your new home easier.
**Floor coverings:** The interior impresses with a variety of floor coverings - from elegant parquet and tiles to hard-wearing PVC and laminate through to elegant marble and granite. You have the option of designing according to your wishes, either with existing floor coverings or completely without, in order to realise your personal ideas.
**Special features:** Highlights include an inviting conservatory, a cosy fireplace and a private garden with pool and sauna for ultimate relaxation. Furthermore, air conditioning ensures a pleasant indoor climate at any time of year.
**Additional amenities:** The flat is designed to be barrier-free and offers you numerous practical features such as a guest WC, a modern fitted kitchen as well as a cellar and storage room for additional storage space. Security features such as an alarm system guarantee you a safe home.
**Parking facilities:** The property includes a garage, a carport and an outdoor parking space, so you will always find a safe place for your vehicle.
If you are interested, we will be happy to send you a detailed description of the property, including all information, and would be delighted to advise you personally at a viewing appointment.
WENET AG - Real estate of KI Group AG since 1974
Click here: "WENET AG - Image Film - YouTube"
We secure your purchase in Dubai - Contact us for a reliable transaction: from the viewing to the consultation to the purchase, we accompany you from A to Z. WENET AG - We connect property.
Overlooking the world's tallest building, the Burj Khalifa, the Pagani Tower will impress its residents with exquisitely crafted details, materials of the highest quality and harmonious lines. The unique skyscraper will be a true homage to Leonardo DaVinci, who inspired Horacio Pagani. The tower, which opened in Q4 2021, is an ultra-luxury project resulting from a collaboration between the largest non-governmental property developers in KSA and Pagani, the world-famous Italian supercar manufacturer. In fact, the Pagani Tower is the world's first residential buildings with customised interiors by Pagani. The ultra-exclusive Automobili brand was founded in 1998 and is famous for combining craftsmanship, functionality, aesthetics and innovation.
Pagani Tower will be in no way inferior to the upmarket One Hyde Park residential project in London in terms of scale and quality. For example, residents of the new project will have unlimited access to a wide range of a la carte concierge services, taking premium living to a new level. Completion of the ultra-modern tower is scheduled for the 2nd quarter of 2024. Property buyers will be interested to know that the service charge is AED 16 (USD 4.36) per square metre, which covers the maintenance and upkeep of the building.
VIDEO: Pagani Tower (click here)
Located on the Dubai Water Canal, the AED 800 million (USD 217.7 million) project consists of 19 residential floors with 80 limited flats, 3 basement floors for car parking and a ground floor. The exterior cladding of the building will be designed with glass elements in over 100 different sizes and colours to create a unique look. To improve sustainability, the tower will also be fitted with a double-skin façade to reduce heat and increase energy efficiency. The iconic residential complex offers a limited number of branded flats with 2 to 4 bedrooms and duplex flats with 3 to 4 bedrooms and a private swimming pool. The total area of these flats ranges from 166 to 424 m². The meticulously designed flats feature balconies, walk-in wardrobes and a maid's room with attached bathroom for the utmost comfort and convenience of the homeowners. The kitchens will be fitted with lacquered cabinets, quartz stone worktops and top of the range appliances from Miele, Bosch or similar brands.
Residents will be able to benefit from well-chosen kitchen appliances, including a fridge, oven, extractor bonnet, microwave, dishwasher, washing machine, drinks cooler and induction hobs. The bathrooms will be fitted with high-quality taps from Gessi, Newform or similar brands and sanitaryware from Kohler, Duravit, Geberit or other premium brands, as well as marble worktops and lacquered/veneered joinery.
