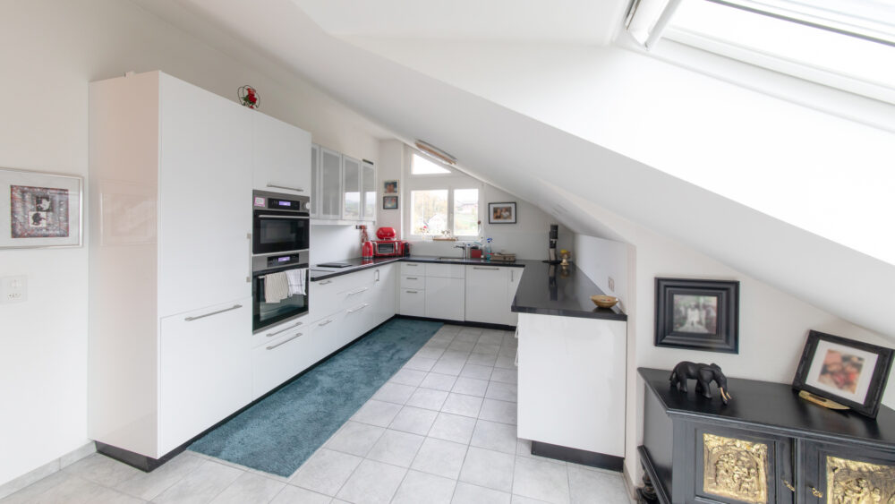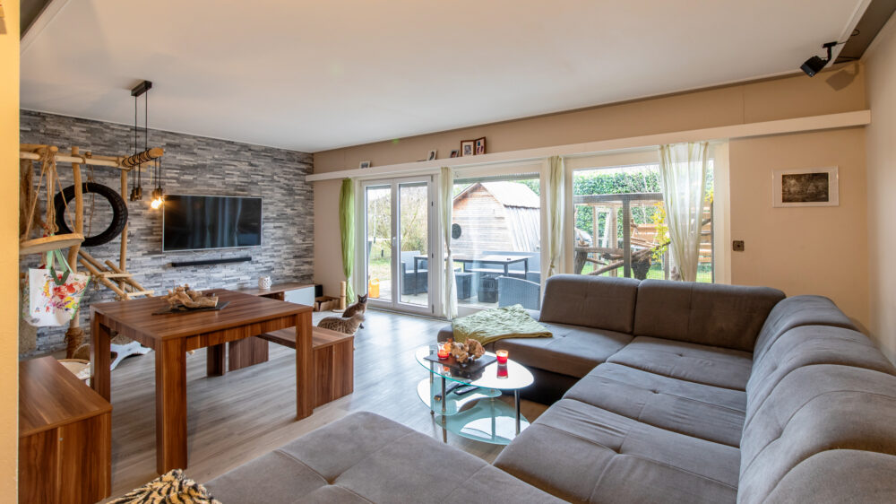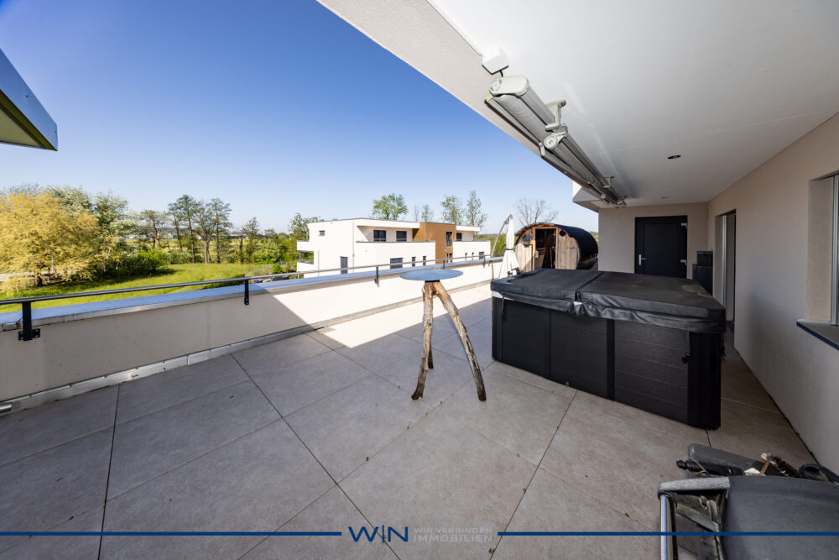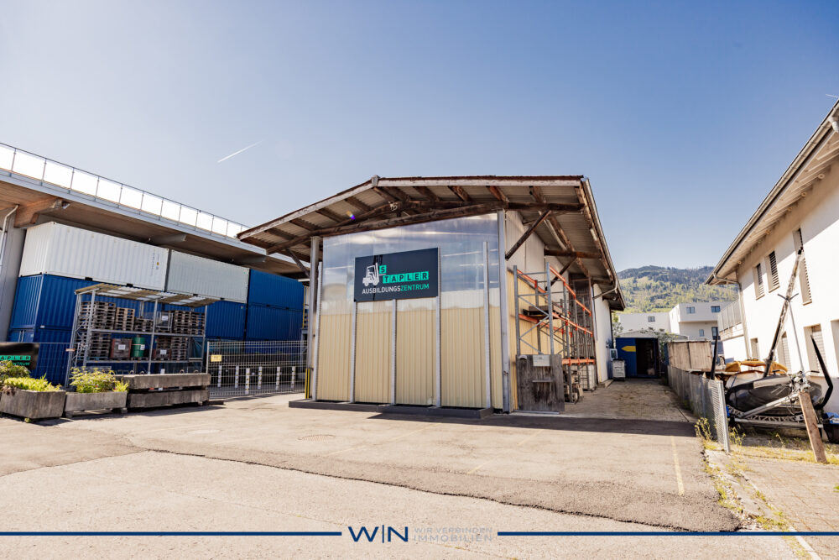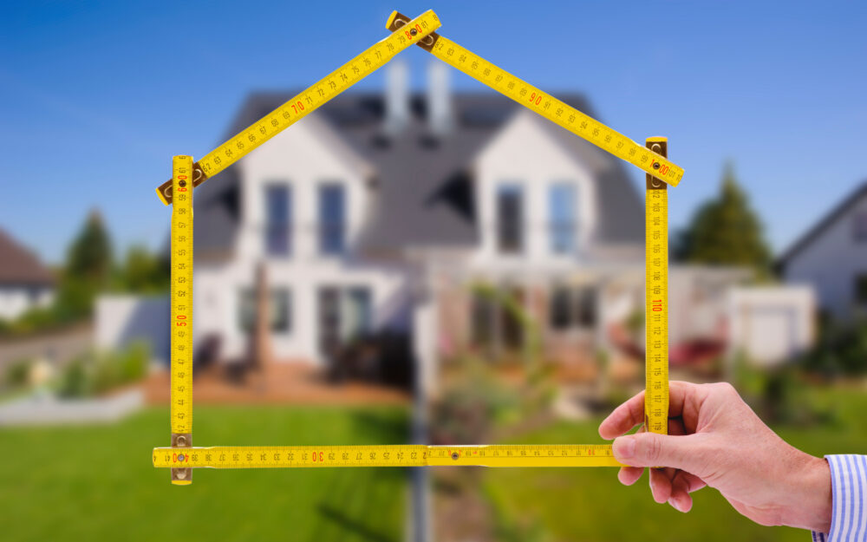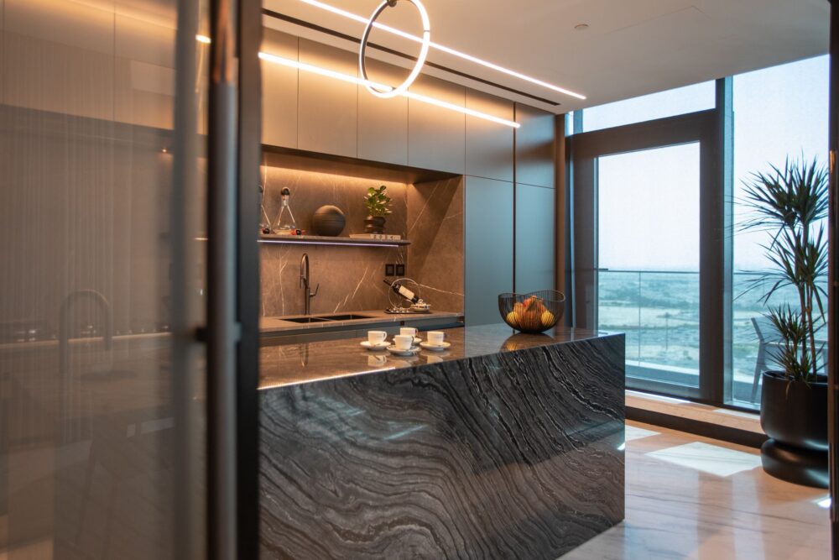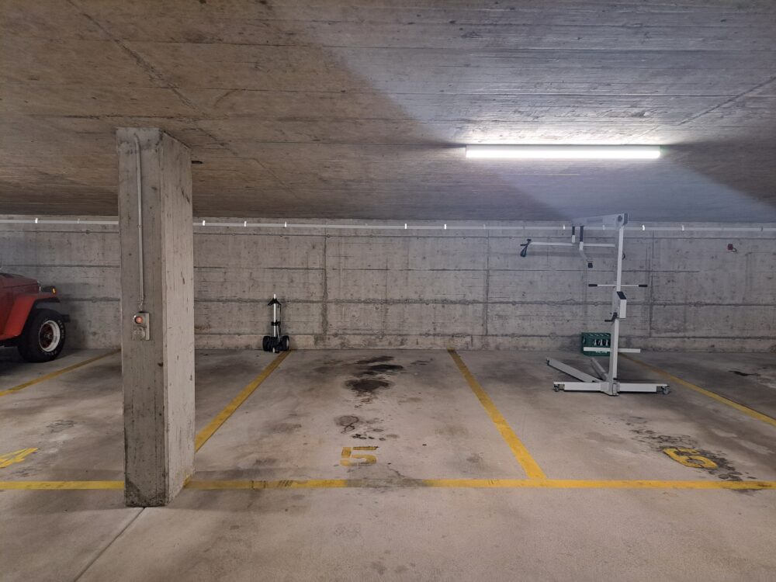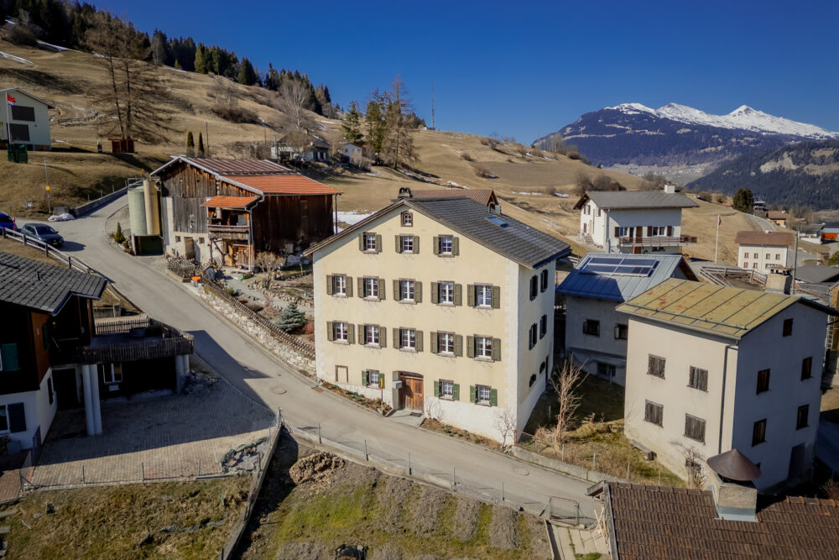Buying property
Location
–
Diese hochwertig renovierte 2.5-Zimmer-Maisonettewohnung vereint modernes Wohnen mit einem Hauch von Altbaucharme. Auf zwei stilvoll gestalteten Etagen erleben Sie lichtdurchflutete Räume, geschmackvolles Design und höchsten Wohnkomfort – ideal für Singles oder Paare mit Sinn für Ästhetik und Qualität.
At a glance:
+ LOCATION: central location in the centre of Netstal
+ MODERN: timeless design, well thought-out room planning
+ PARKING: many public car parks free of charge
+ SEATING PLACE: large terrace
+ CONSTRUCTION QUALITY: high-quality and cleanly executed
+ ZUSTAND: Kernsaniert und neuwertig
Net rent : 1'390 CHF
Additional costs : 100 CHF
Bruttomiete (inkl. NK) : 1’490 CHF
If you are interested, we will be happy to send you a detailed property description including all information and look forward to advising you personally at a viewing appointment.
WENET AG - Real estate of KI Group AG since 1974.
Diese tolle 5.5 Zimmer -Wohnung ist wirklich ein Prachtstück, ideal für Sie als Paar oder Familie, das ist Ihre Chance auf Ihr Eigenheim, welches in bezugsbereitem Zustand für Sie bereitsteht. Dieses Meisterwerk besticht durch ihren gepflegten Zustand und ist mit einer modernen Einbauküche ausgestattet. Zudem gehört ein Kellerabteil und eine eigene Garagenbox zur Wohnung. Die Wohnung liegt nur ein paar Kilometer von Zwingen entfernt in der Gemeinde Brislach.
At a glance:
+ LOCATION: central, quiet residential area, sunny and unobstructable
+ MODERN: Timeless design, well thought-out room planning
+ PARKING: own garage and visitor parking spaces available. CHF 25'000.00 VB
+ OUTLOOK: Unobstructed views and plenty of privacy
+ PRIVATE SPACE: unrestricted oasis of retreat in all respects, not visible
+ CONDITION: continuously very well maintained, no investment required
If you are interested, we will be happy to send you a detailed property description including all information and look forward to advising you personally at a viewing appointment.
WENET AG - Real estate of KI Group AG since 1974.
Welcome to your new home! This well-kept semi-detached house offers you plenty of space for the whole family on a generous 177 m² of living space (excluding ancillary rooms) and a plot of 394 m². The most recent modernisation took place in 2019, allowing you to move into a contemporary and sophisticated ambience.
At a glance:
+ COMFORT: new kitchen/bathroom/floors, WC/tumbler, built-in cupboards, craft room, cellar, desalination plant
+ POTENTIAL: Additional 37.6m2 can be added, utilisation factor of 0.4
+ Condition: as good as new, well maintained, ready to move in
+ CONSTRUCTION QUALITY: solid construction, district heating, completely renovated in 2019
+ PRIVATSPHÄRE: Unobstructed and quiet location
+ PARKING SPACES: 1 garage space and 2 outdoor spaces
+ RENDITEOBJEKT: exciting, interesting investment
If you are interested, we will be happy to send you a detailed property description including all information and look forward to advising you personally at a viewing appointment.
WENET AG - Real estate of KI Group AG since 1974.
Grosszügig geschnitten, lichtdurchflutet und hochwertig ausgestattet – diese exklusive 5.5-Zimmer-Dachgeschosswohnung weiss in jeder Hinsicht zu überzeugen. Der grosszügige Balkon/Terrassenbereich lädt zum Entspannen ein, bietet viel Privatsphäre und einen schönen Ausblick. Die moderne Wohnung verbindet stilvolles Wohnen mit komfortabler Eleganz – perfekt für Paare, Familien oder alle, die das besondere Wohngefühl unter dem Dach schätzen.
At a glance:
+ VIEW: unobstructed view, attic storey
+ CONDITION: no investment required, ready to move in
+ PRIVATE SPACE: Privacy and covered outdoor area, usable all year round
+ EXTRAS: conservatory, sauna and whirlpool
+ CONSTRUCTION QUALITY: latest and modern fit-out standard, lift directly to the flat
+ PARKPLÄTZE: 2 Tiefgaragenparkplätze müssen dazu gekauft werden
If you are interested, we will be happy to send you a detailed property description including all information and look forward to advising you personally at a viewing appointment.
WENET AG - Real estate of KI Group AG since 1974.
This hall with integrated forklift training centre makes your dreams come true.
Start your own business and become a business owner.
The training centre has been set up and established on a sustainable basis, and ongoing operations can be taken over.
A conversion of the site would also be possible and the access road is ideal.
At a glance:
+ LOCATION: best accessibility, quiet location, best access road
+ BUSINESS: ongoing operation, built up, established
+ OFFER: Forklift truck courses, CZV recognised for drivers, can be integrated
+ E-learning: easy learning regardless of location
+ BUILDING: fully equipped, specifically furnished, SUVA audited
+ POSSIBILITIES: Conversion of the site easily possible
The property cannot be purchased; a long-term lease will be renewed.
If you are interested, we will be happy to send you a detailed property description including all information and look forward to advising you personally at a viewing appointment.
WENET AG, real estate of KI Group AG since 1974.
A home for yourself, family and friends in picturesque Heiden. Here you can arrive and enjoy life. This penthouse flat is ready to move into and has every comfort in every respect.
At a glance:
+ CONSTRUCTION QUALITY: solid construction, geothermal energy with PVA
+ VIEW: unobstructable panoramic position
+ PRIVATSPHÄRE: An oasis of retreat in all respects
+ CONDITION: high-quality and exclusive fit-out standard
+ PARKING SPACES: underground parking spaces a.A.
+ SUN: sunny location, 365 days a year.
If you are interested, we will be happy to send you a detailed property description including all information and look forward to advising you personally at a viewing appointment.
WENET AG - Real estate of KI Group AG since 1974.
Dieses hochwertig und mit viel Feingefühl kernsanierte Haus überzeugt durch moderne Architektur, edle Materialien und eine durchdachte Raumaufteilung auf mehreren Ebenen. Auf rund 195 m² Wohnfläche bietet es ein Wohnambiente auf höchstem Niveau.
Die Wohnräume sind mit einer Kombination aus edlem Naturstein und hochwertigem Furnierboden ausgestattet – elegant, pflegeleicht und zeitlos. Die zwei luxuriösen Badezimmer mit Fenster, Regendusche, Badewanne und stilvollen Unterbaumöbeln vereinen Design und Funktionalität auf eindrucksvolle Weise. Auch die moderne, offen gestaltete Küche begeistert mit klarer Linienführung, hochwertigen Geräten, viel Stauraum und exklusiver Verarbeitung – ein Ort, der Kochen zum Erlebnis macht.
At a glance:
+ ZUSTAND: Kernsaniert, kein Investitionsbedarf, Erstbezug nach Kernsanierung
+ KÜCHE: Voll ausgestattet, Steamer, separater Mikrowelle, grosser Kühlschrank
+ BÄDER: 2 voll ausgebaute Badezimmer mit Badewanne & Regendusche und separates Gäste-WC
+ MODERN: Timeless design, well thought-out room planning
+ PARKPLATZ: 1 Aussenparkplatz im Preis enthalten
+ BODEN: Stein und Echtholz Furnierboden
If you are interested, we will be happy to send you a detailed property description including all information and look forward to advising you personally at a viewing appointment.
WENET AG Real Estate of KI Group AG since 1974.
Click here: "WENET AG - Image Film - YouTube"
We secure your purchase in Dubai - Contact us for a reliable transaction: from the viewing to the consultation to the purchase, we accompany you from A to Z. WENET AG - We connect property.
Overlooking the world's tallest building, the Burj Khalifa, the Pagani Tower will impress its residents with exquisitely crafted details, materials of the highest quality and harmonious lines. The unique skyscraper will be a true homage to Leonardo DaVinci, who inspired Horacio Pagani. The tower, which opened in Q4 2021, is an ultra-luxury project resulting from a collaboration between the largest non-governmental property developers in KSA and Pagani, the world-famous Italian supercar manufacturer. In fact, the Pagani Tower is the world's first residential buildings with customised interiors by Pagani. The ultra-exclusive Automobili brand was founded in 1998 and is famous for combining craftsmanship, functionality, aesthetics and innovation.
Pagani Tower will be in no way inferior to the upmarket One Hyde Park residential project in London in terms of scale and quality. For example, residents of the new project will have unlimited access to a wide range of a la carte concierge services, taking premium living to a new level. Completion of the ultra-modern tower is scheduled for the 2nd quarter of 2024. Property buyers will be interested to know that the service charge is AED 16 (USD 4.36) per square metre, which covers the maintenance and upkeep of the building.
VIDEO: Pagani Tower (click here)
Located on the Dubai Water Canal, the AED 800 million (USD 217.7 million) project consists of 19 residential floors with 80 limited flats, 3 basement floors for car parking and a ground floor. The exterior cladding of the building will be designed with glass elements in over 100 different sizes and colours to create a unique look. To improve sustainability, the tower will also be fitted with a double-skin façade to reduce heat and increase energy efficiency. The iconic residential complex offers a limited number of branded flats with 2 to 4 bedrooms and duplex flats with 3 to 4 bedrooms and a private swimming pool. The total area of these flats ranges from 166 to 424 m². The meticulously designed flats feature balconies, walk-in wardrobes and a maid's room with attached bathroom for the utmost comfort and convenience of the homeowners. The kitchens will be fitted with lacquered cabinets, quartz stone worktops and top of the range appliances from Miele, Bosch or similar brands.
Residents will be able to benefit from well-chosen kitchen appliances, including a fridge, oven, extractor bonnet, microwave, dishwasher, washing machine, drinks cooler and induction hobs. The bathrooms will be fitted with high-quality taps from Gessi, Newform or similar brands and sanitaryware from Kohler, Duravit, Geberit or other premium brands, as well as marble worktops and lacquered/veneered joinery.
The perfect opportunity to park your vehicle safely. We offer an underground car park for sale, with high ceilings, for large and small, almost you will find electricity connection Ideal thought also an electric vehicle.
At a glance:
+ SECURITY: only accessible to tenants or owners
+ ADVANTAGE: clearly defined parking space facilitates parking and prevents bottlenecks
+ LOCATION: close to the motorway, easily accessible, close to the exit of the underground car park
If you are interested, we will be happy to send you a detailed description of the property, including all information, and would be delighted to advise you personally at a viewing appointment.
WENET AG - Real estate of KI Group AG since 1974.
Location
–
This charming MFH-generation house, holiday residence, has a total living space of approx. 176m², currently divided into 3 residential units:
Ground floor: 4.5 room flat - seasonal letting
First floor: 3.5 room flat
DG: 2.5 room flat - rented out
The property is ideal for anyone looking for individual design options. But also for investors or families who want to have all generations under one roof for permanent residence or holidays.
At a glance:
+ HOLIDAY HOME: Can be used as a holiday home
+ VIEW: unobstructed views of the Swiss Alps
+ PRIVATSPHÄRE: An oasis of retreat in all respects
+ POTENTIAL: Expansion possibilities, house 340 m3,
+ PARKING SPACES: 3 outdoor parking spaces available
+ SONNE: sunny location in the dreamlike Bündnerland
If you are interested, we will be happy to send you a detailed property description including all information and look forward to advising you personally at a viewing appointment.
WENET AG - Real estate of KI Group AG since 1974.


