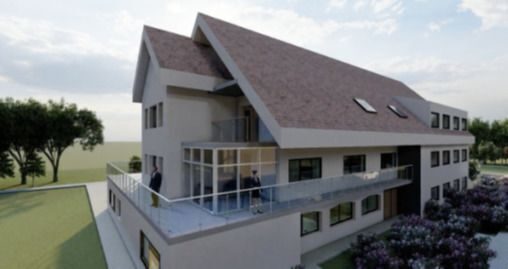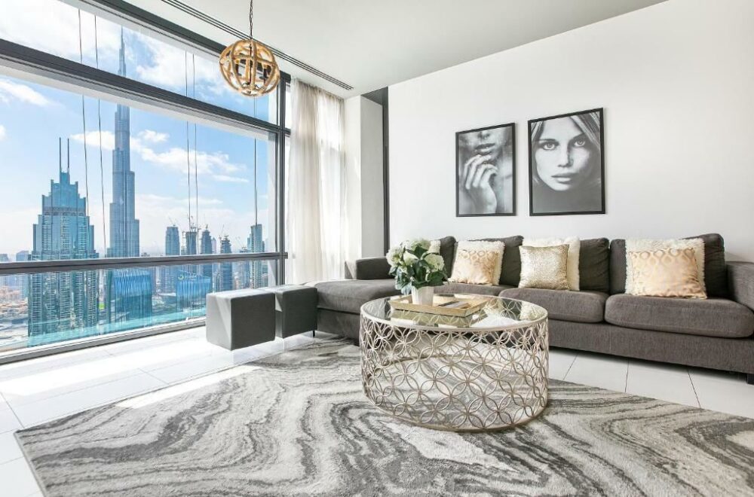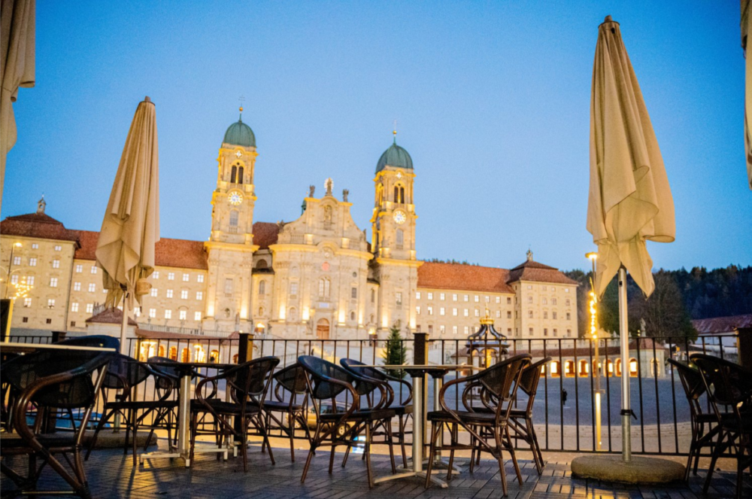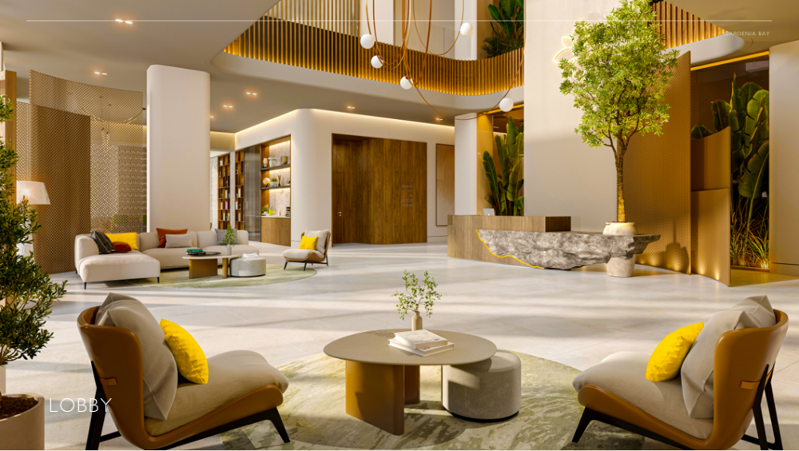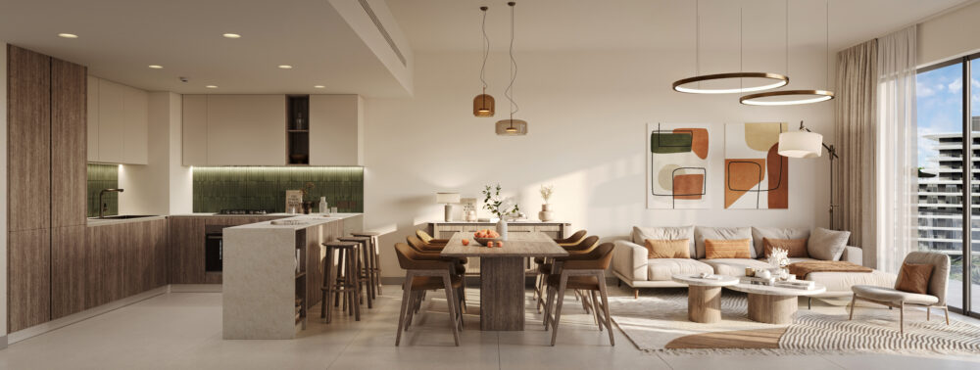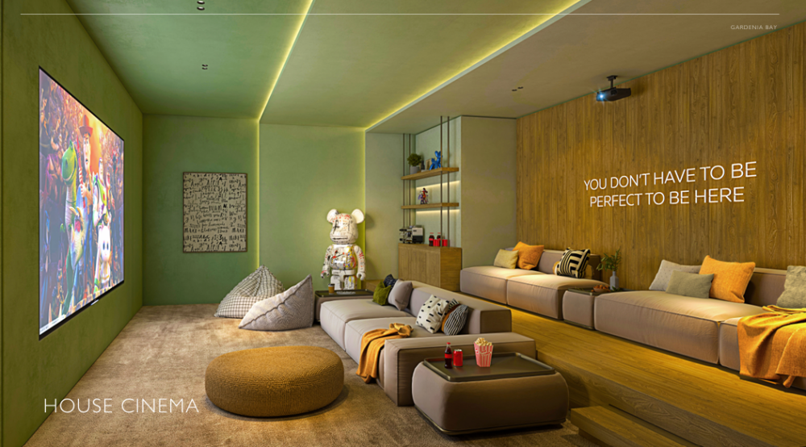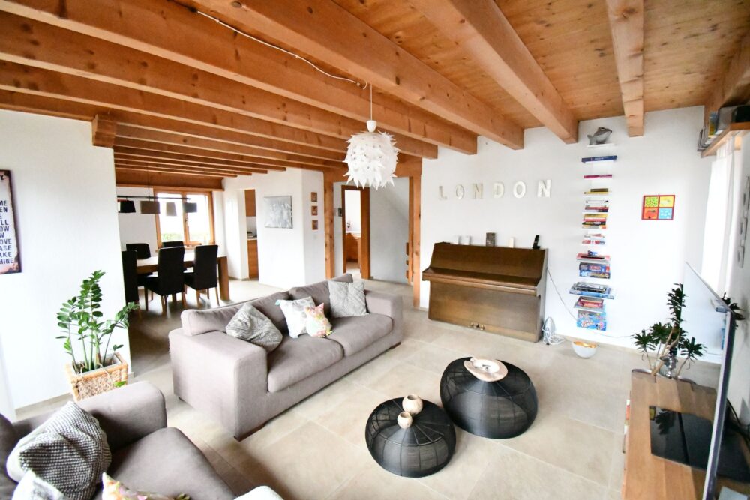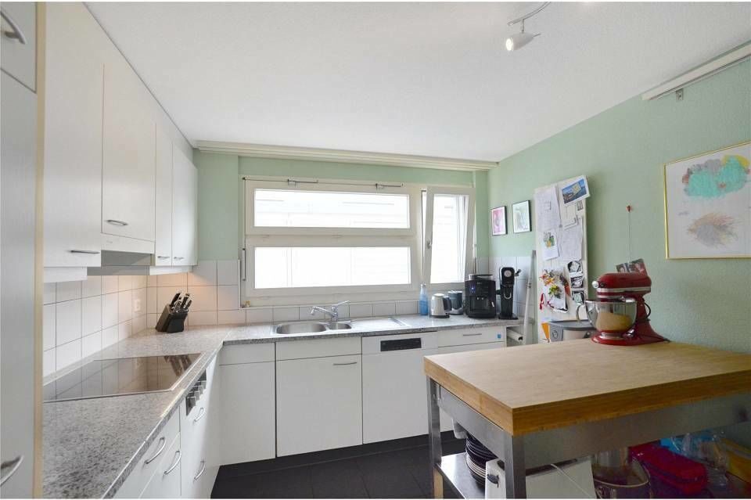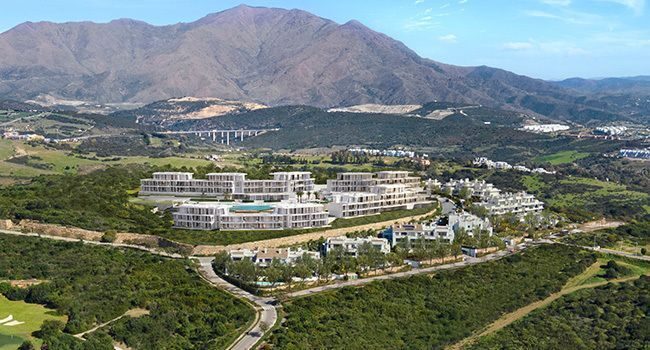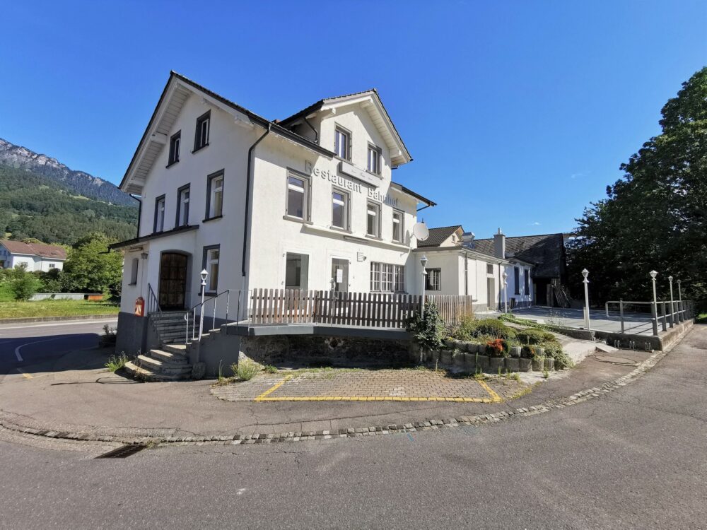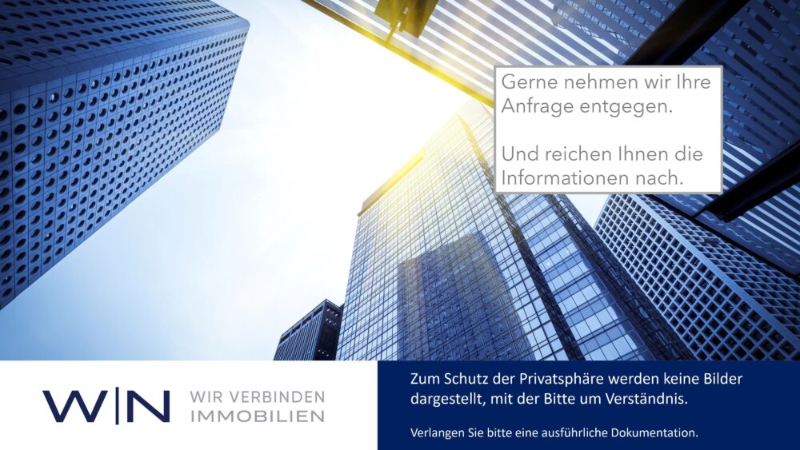Buying property
Lassen Sie sich verzaubern und leben Sie Ihren Traum mit Ferienfeeling pur. Erleben Sie ein Wohnkonzept, das Herz und Verstand gleichermassen anspricht – eine harmonische Verbindung aus Natur, Ästhetik und durchdachter Funktionalität. Zum Verkauf steht eine charmante Villa im Tessin – ein Ort der Ruhe, frische Bergluft und naturnahes Wohnen auf besondere Weise vereint. Umgeben von verschiedenen Freizeitangeboten und Sportmöglichkeiten, bietet diese Wohnung vielfältige Nutzungsmöglichkeiten – sei es als exklusive Ferienresidenz oder als stilvoller Rückzugsort für dauerhaftes Wohnen im Einklang mit der Natur.
At a glance
+ CONSTRUCTION QUALITY: solid construction, 2-shell masonry, parquet flooring
+ MOUNTAIN VIEW: unobstructed view of 365 degree panorama
+ PRIVATE SPACE: unrestricted oasis of retreat in all respects, not visible
+ CONDITION: continuously very well maintained, ready for occupancy, no investment required
+ PARKING SPACES: 2 garage spaces and 4 outdoor parking spaces included
+ RESIDENCE: 2nd residence
+ AFFORDABLE: Market value is approx. 18% higher, exciting price advantage, interesting investment
If you are interested, we will be happy to send you a detailed property description including all information and look forward to advising you personally at a viewing appointment.
WENET AG - Real estate of KI Group AG since 1974.
With this attractive new-build project, we are creating new urban living space in a green setting that meets the highest quality standards.
Great importance is attached to high standards in the interior fittings and additional living space is created with the outdoor areas. This project is being built using traditional construction methods and high-quality materials. An existing commercial building will be completely remodelled and a new extension added. The building complex offers a large selection of 1.5 to 3.5-room flats with a living space of approx. 31-96 m².
This modern architecture and efficient room layout create a harmonious interplay and offer a peaceful and family-friendly home for singles, couples and families. The flats are not only cosy retreats, but also offer breathtaking views over the greenery and the city, creating a cosy feeling of togetherness. The rooms are used efficiently and create a cosy living ambience.
Buyers can design their flat entirely according to their individual ideas. However, we ask you to adhere to the specified deadlines in order to avoid delays in construction. The planning and realisation of your wishes is a major concern. For this reason, only components and materials that have been approved by you in writing, both in terms of planning and additional costs, will be included in the planning. This not only gives you the opportunity to design the flats entirely according to your ideas, but also ensures that you are satisfied with the end result.
The aim is to create a property that reflects your personality and in which you can feel completely at ease. We always endeavour to resolve your concerns quickly and easily and to offer you a positive buying experience.
Facts
- New building 2023
- 19 units
- total 1'213 m2
- Turnkey handover
- Handover ready for occupancy
- Buyer wishes are taken into account
You therefore have the opportunity to incorporate your wishes and ideas into the design. Please note, however, that not all designs can be changed, as some components are subject to authorisation or are jointly owned. A table with the possible designs has been created, which is available to you when designing. If you also wish to make changes to the façade, windows, sun protection, terrace coverings, surroundings, parking spaces, bicycle shelter, etc., these must be subject to authorisation and approved by the developer.
Location
–
This gem of a restaurant enjoys a sunny and central location in an exclusive area. On 2 floors, it offers a comprehensive modern range with seating and 2 large terraces. On the ground floor there is a bakery-shop, restaurant with outdoor seating area. The 1st floor contains a restaurant with kitchen, storage and 2 large terraces in the outdoor area.
At a glance:
+ LOCATION: exclusive location
+ MODERNISED: renovated 2023, modern equipment
+ OFFER: Restaurant, Baar, coffee, bakery shop, 2 seats, terrace
+ SEATS: 250 in total
+ PARKING: public car parks on site
+ BUSINESS: all authorisations available, 5-year contract possible
SPACE PROGRAMME:
- Ground floor: restaurant / bakery shop / seating area / Baar
- 1st floor: restaurant / 2 terraces / storage room
- 2nd floor: Storage room
This restaurant with bakery and coffee shop offers plenty of seating in a quiet and sunny location
for pilgrims and visitors to Einsiedeln Abbey.
If you are interested, we will be happy to send you an exposé including further information.
We look forward to advising you personally at a viewing appointment.
WENET AG - Real estate of KI Group AG since 1974.
This exclusive condominium combines historic charm with modern luxury and offers you a generous living space of 270 m² on two stylish floors. The furnishings of this property leave nothing to be desired. Enjoy high-quality floor coverings such as parquet, stone and even marble, which not only look classy but also ensure a pleasant living atmosphere. Individual wishes regarding the floor coverings can be taken into account by arrangement. You can also expect a charming fitted kitchen that leaves nothing to be desired, as well as a cosy fireplace that promotes comfort on cold days. You can also relax in your wellness area with sauna and pool or enjoy the view from the conservatory.
**Additional highlights:**
- Barrier-free access
- Guest WC for your visitors
- Alarm system for your security
- Air conditioning to ensure a pleasant indoor climate in the summer months
- Plenty of storage space thanks to storerooms and a cellar
Various parking options are available for your vehicle, including a duplex, outdoor parking spaces and a garage, as well as the option of a double garage in the underground car park. The beautiful garden invites you to spend relaxing hours outdoors and rounds off the overall offer of this property.
If you are interested, we will be happy to send you a detailed description of the property, including all information, and would be delighted to advise you personally at a viewing appointment.
WENET AG - Real estate of KI Group AG since 1974
Welcome to your new home, with a total of 4.5 rooms, including 3 spacious bedrooms, this house is perfect for families or couples who appreciate plenty of space and comfort.
**Equipment and special features:**
- Luxurious furnishings:** Enjoy first-time occupancy in a property that fulfils the highest standards of design and functionality.
- Variety of floor coverings:** Choose from a wide range of high-quality floor coverings such as concrete, epoxy resin, tiles, floorboards, laminate, parquet, PVC, carpet, linoleum, stone and many other variants to suit your personal taste.
- Modern amenities:** The property is designed to be barrier-free and offers a lift for easy access to all floors. Other facilities include a cellar, a storage room and a guest WC.
- Comfortable living:** A high-quality fitted kitchen, a fireplace for cosy evenings and a conservatory with a view of the countryside round off the offer.
- Wellness oasis:** Relax in your own garden with pool and sauna.
- Security and comfort:** An alarm system ensures your security, while the air conditioning guarantees a pleasant indoor climate even on hot days.
If you are interested, we will be happy to send you a detailed property description including all information and look forward to advising you personally at a viewing appointment.
WENET AG - Real estate of KI Group AG since 1974
Welcome to your new home! This impressive 4.5-room house extends over two floors and offers you everything your heart desires on a generous 200 m² of living space. Experience the exclusive first occupancy in one of the most sought-after residential areas.
Discover your new home! This exclusive detached house impresses with its well thought-out room layout, stylish design and luxurious furnishings. Three spacious bedrooms, two modern bathrooms, a separate guest WC and a bright conservatory for relaxing hours in the daylight await you on two floors and 200 m² of living space. Fine floor coverings such as parquet, tiles, marble, PVC or completely customised as desired give the house a unique feeling of living. A fireplace, pool, sauna and air conditioning offer comfort at the highest level - ideal for families and anyone looking for something special.
Everything at a glance:
LIVING AREA: 200 m² - 4.5 rooms on two floors with conservatory
EQUIPMENT: Floor coverings freely selectable, Fireplace, Pool, Sauna, Air conditioning
COMFORT: Barrier-free, with lift, guest WC, alarm system, cellar & storage room
PARKING: Garage, carport, outdoor parking space, multi-storey car park
LOCATION: Quiet & central - with ideal connections and local amenities
This high-quality property combines privacy, space and functionality in perfect balance. Arrange your personal viewing appointment today!
WENET AG - Real estate of KI Group AG since 1974.
Click here: "WENET AG - Image Film - YouTube"
This well-designed two-room flat with approx. 55m² of living space is located on the top floor of a six-family house built in 1990. Beautiful 2-room attic flat in a quiet location with fitted kitchen, bathroom with bathtub, lovely roof terrace and an underground parking space (optional).
At a glance:
+ CONSTRUCTION QUALITY: Complete timber construction, modern, latest technology, natural materials
+ MOUNTAIN VIEW: PURE nature - wonderful, sunny view of the countryside and mountains
+ PRIVATE HOUSE: high privacy, on cul-de-sac, absolute tranquillity
+ TECHNOLOGY: Modern heating - practically no ancillary costs
+ CONDITION: NEW & TOP, terrace, garden, country house parquet flooring
+ PARKING: Good parking situation available
The light-flooded living and dining area with its exposed beams is particularly inviting. From here you have direct access to the surrounding north-west facing balcony. Here you can relax after your daily routine with a view over the quiet and idyllic neighbourhood. The modern floor plan gives the flat a very spacious feel. The cosy bedroom offers the possibility of creating an open dressing room between the sleeping area and the en suite bathroom. There is a spacious, bright daylight bathroom with shower and corner bath. The flat also has a kitchen and a guest WC. The hallway leads to the basement, which is shared. A separate cellar room and two parking spaces round off this offer.
If you are interested, we will be happy to send you a detailed description of the property, including all information, and would be delighted to advise you personally at a viewing appointment.
WENET AG - Real estate of KI Group AG since 1974.
Click here: "WENET AG - Image Film - YouTube"
This 3.5-room flat in an exclusive location is on the upper floor of a landmark apartment building, which was rebuilt in 2000 to almost 90% and renovated with great attention to detail. The well-kept stairwell leads to the entrance area of the flat, which impresses with its practical room layout. From here you have access to all rooms.
The flat has three rooms, a kitchen, an interior bathroom with bathtub and a guest WC. An east-facing balcony and a separate cellar compartment round off this old building flat. Fine parquet flooring and high-quality materials ensure an exclusive living ambience. This 3.5-room flat presents itself in an appealing and modern way. The centrepiece is the open-plan living/dining area with a modern fitted kitchen including appliances.
At a glance:
+ CONSTRUCTION QUALITY: Complete timber construction, modern, latest technology, natural materials
+ MOUNTAIN VIEW: PURE nature - wonderful, sunny view of the countryside and mountains
+ PRIVATE HOUSE: high privacy, on cul-de-sac, absolute tranquillity
+ TECHNOLOGY: practically no additional costs
+ CONDITION: NEW & TOP, terrace, garden, country house parquet flooring
+ PARKING SPACES: Several parking spaces available on site
A further 14 m² room offers many possibilities (guest or children's room, office, home office). The bathroom with floor-level shower and window is attractively designed in grey/white. The flat has its own cellar room with electricity connection. You also have the option of using a laundry room. A garage parking space (plus 35,000.-), with direct access to the house, completes this attractive offer for young couples, singles or investors. A property in a central yet quiet location with very good infrastructure and shopping facilities in the immediate vicinity.
If you are interested, we will be happy to send you a detailed description of the property, including all information, and would be delighted to advise you personally at a viewing appointment.
WENET AG - Real estate of KI Group AG since 1974.
Location
–
Yield hunters, investors and money investors watch out, here is an incredible opportunity. This renovated and rented residential and commercial property earns over CHF 64,800 NET per year.
At a glance:
+ HIGHLIGHTS: TOP yield (already let), location, expansion potential, CHF 64'800.- NET annually
+ LOCATION: Very central, sunny, core zone 3 (extension), good infrastructure
+ FACILITIES: restaurant, 2x 4.5-room flat, 5 outdoor and 7 indoor parking spaces, various storage/cellar rooms, stable extension, basement
+ CONSTRUCTION: Continuously renovated, modernised and refurbished
The furniture must be purchased at an additional cost.
If you are interested, we will be happy to send you a detailed description of the property, including all information, and would be delighted to advise you personally at a viewing appointment.
WENET AG - Real estate of KI Group AG since 1974.
Entdecken Sie Ihr Traumhaus in Gordola! Dieses exklusive Einfamilienhaus bietet Ihnen und Ihrer Familie ein unvergleichliches Wohnerlebnis und eignet sich perfekt für Familien oder als kluge Investition. Diese Immobilie besticht durch eine Wohnfläche von 215 m² (ohne Nebenräume) sowie ein grosszügiges Grundstück von 438 m² und überzeugt mit hochwertiger Erstbezugsqualität in einer exklusiven Wohngegend. Gordola bietet eine ruhige und doch zentrale Lage, ideal für entspannte Ferien und dauerhaftes Wohnen.
Das Haus erstreckt sich über 3 Etagen und überzeugt durch seine durchdachte Raumaufteilung. Die hochwertigen Fliesenböden verleihen den Räumen eine elegante Note. Geniessen Sie den Luxus einer voll ausgestatteten Einbauküche, die keine Wünsche offenlässt. Die grosse Terrasse (82 m²) mit Whirlpool ist der perfekte Ort, um die warmen Sommerabende zu geniessen.
At a glance:
+ BAUQUALITÄT: Erstbezug, Minergie-Standard, Comfort-Lüftung, Wärmepumpe, Smarthome
+ CONDITION: luxurious and exclusive fit-out standard
+ ANNEHMLICHKEITEN: barrierefrei, Aufzug für bequemen Zugang zu allen Etagen, offene Küche mit äusserst hochstehenden Geräten und Food-Center (Kochinsel mit Teppanyaki, Wok, Backofen, Steamer), professionell eingerichteter Vorratsraum mit Fleischgar-Kühlung, zahlreiche Einbauschränke, geräumige Badezimmer mit Regendusche, WM/Tumbler, Keller, Reduit
+ TERRASSE: grosszügige Terrasse von 82m2 mit Whirlpool und atemberaubender Seesicht
+ PARKPLÄTZE: Tiefgarage mit 150 m² für sichere Unterbringung von bis zu 7 Autos
+ LOCATION: quiet location, all-day sunlight
+ PRIVATE HOUSE: unrestricted oasis of retreat in all respects with maximum privacy
+ RENDITEOBJEKT: exciting, interesting investment
If you are interested, we will be happy to send you a detailed property description including all information and look forward to advising you personally at a viewing appointment.
WENET AG - Real estate of KI Group AG since 1974.

