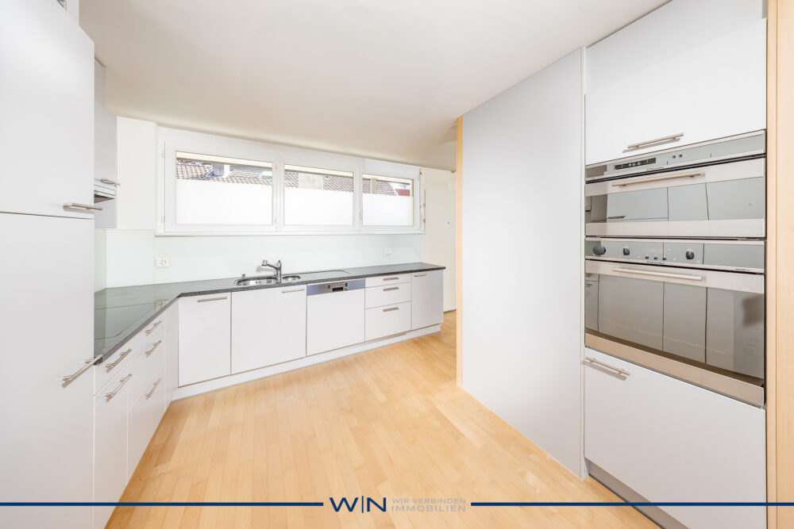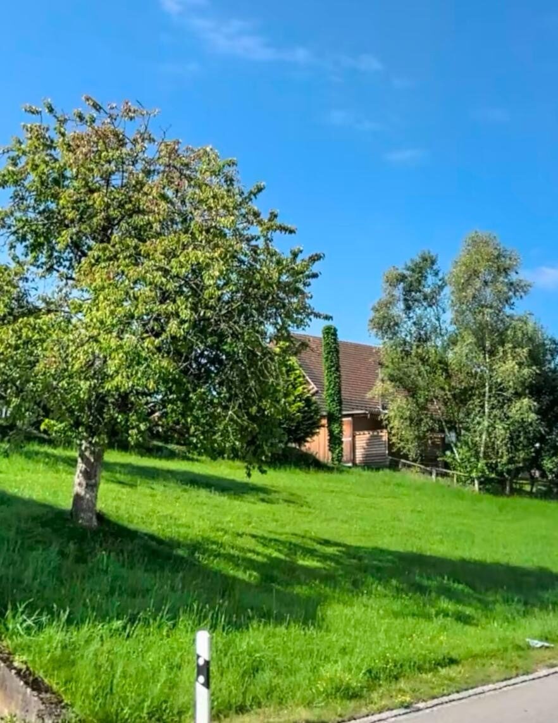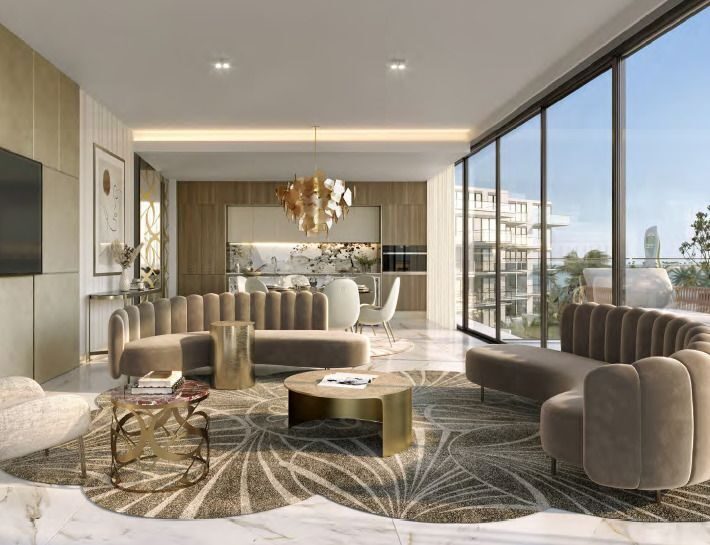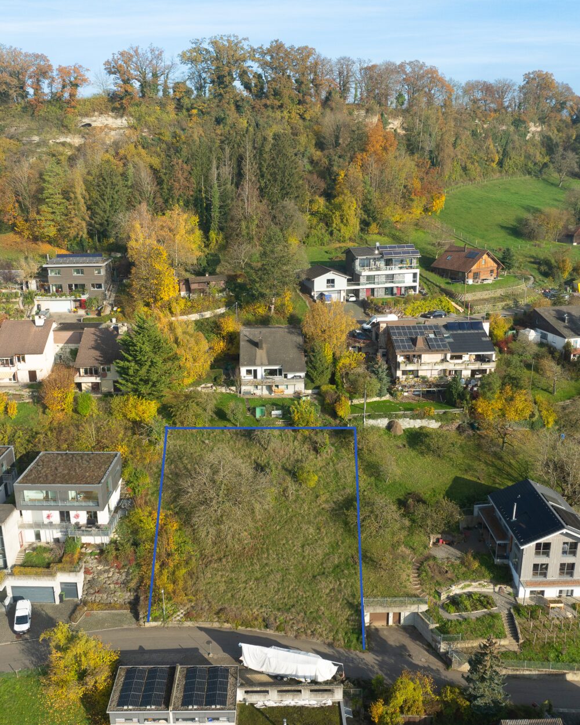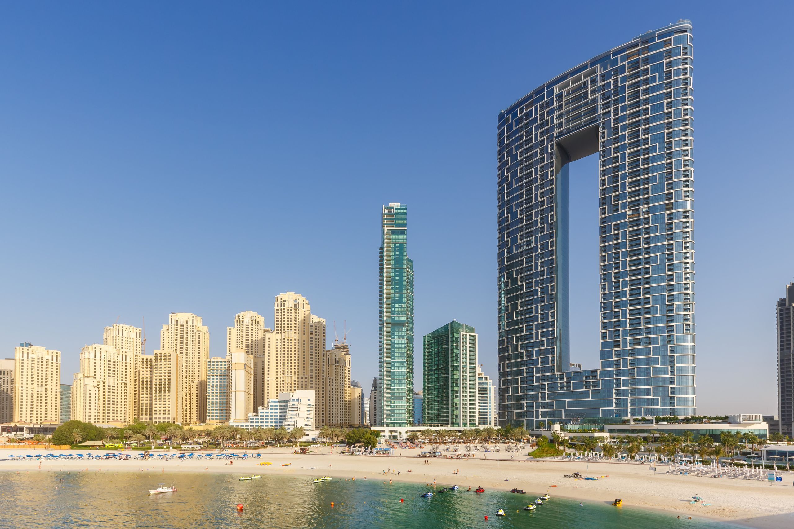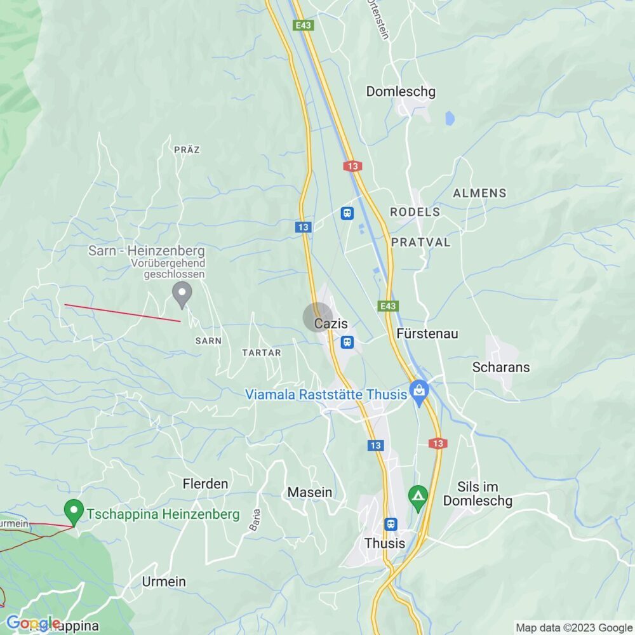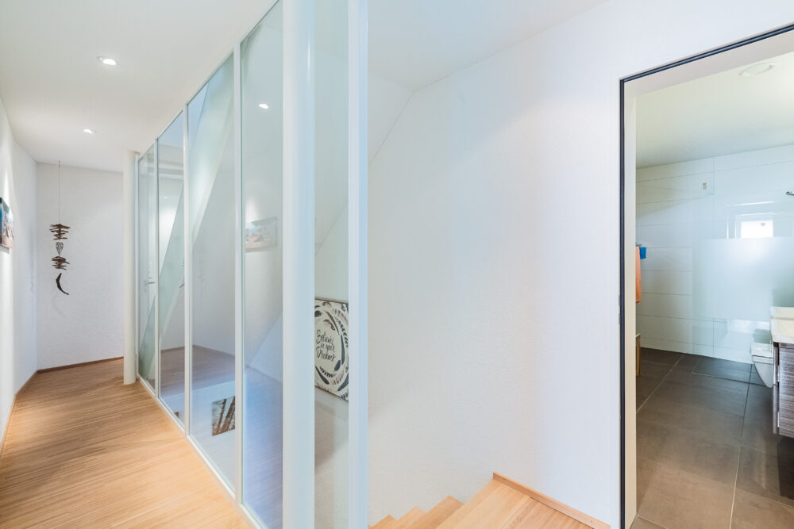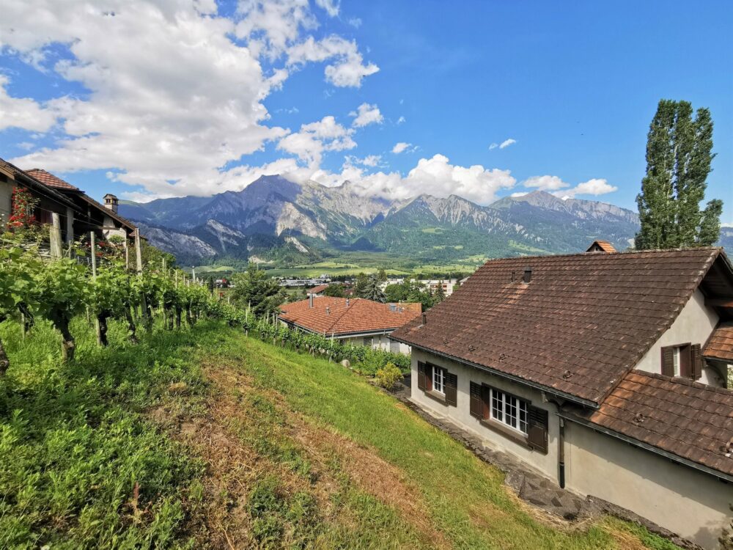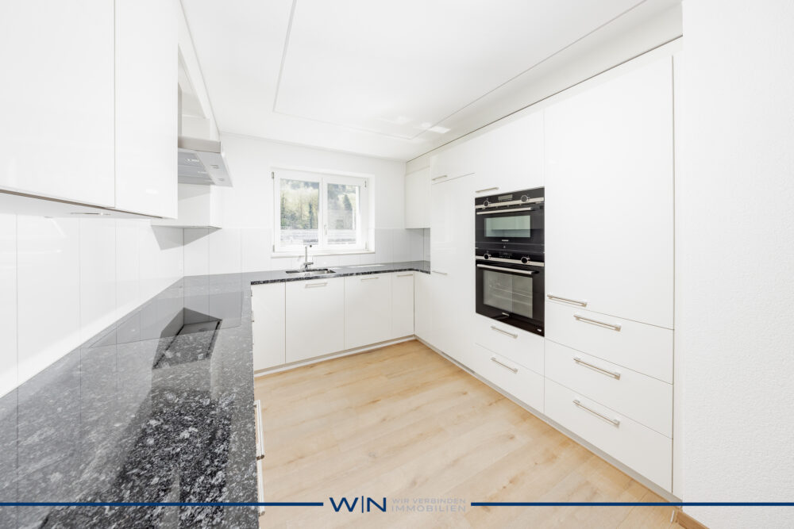Buying property
Die offene, modern ausgestattete Küche lädt zum Kochen und Verweilen ein, während der helle Wohnbereich viel Tageslicht hereinlässt und einen angenehmen Blick auf die Umgebung bietet. Zwei geräumige Schlafzimmer bieten ausreichend Platz für Paare oder kleine Familien und machen diese Wohnung zu einem attraktiven Zuhause.
Im Herzen von Herisau überzeugt diese schöne Wohnung durch grosszügige Wohnräume, hohe Decken und eine stilvolle Ausstattung, die ein behagliches und einladendes Wohngefühl schaffen.
At a glance:
+ CONSTRUCTION QUALITY: Solid and massive construction, modern fittings including parquet flooring
+ SPACE OFFER: Large dining/living room, 2 large bedrooms, lift
+ BALCONY: 2 balconies 4.4 m2 each
+ CONDITION: Ready to move in, immediately
+ PRIVATE HOUSE: unrestricted oasis of retreat in all respects
+ PARKMÖGLICHKEITEN: 1 x Tiefgaragenparkplatz exkl. vorhanden, inklusive Besucherparkplätze
If you are interested, we will be happy to send you a detailed property description including all information and look forward to advising you personally at a viewing appointment.
WENET AG - Real estate of KI Group AG since 1974.
Auf diesem sonnigen und zentral gelegenen Grundstück können Sie Ihr Träume verwirklichen. Das familienfreundliche Wohnviertel bietet Ihnen zahlreiche Möglichkeiten zur individuellen Gestaltung. Bauen Sie hier Ihr zukünftiges Eigenheim – das Grundstück bietet das ideale Fundament, um Ihre Visionen zu verwirklichen.
Ein bewilligtes Bauprojekt ist vorhanden und kann übernommen werden. Profitieren Sie von einer ruhigen und dennoch zentralen Lage, die sowohl Komfort als auch Wertsteigerungspotenzial verspricht.
At a glance:
+ HIGHLIGHTS: Fully developed, sunny, quiet
+ BAUREGLEMENT: AZ: 45 % Zone: W2 Grenzabstand Gross: 8m Klein: 5m
+ POTENTIAL: Einfamilienhaus mit bestehendem Bauprojekt vorhanden
+ PARKING: Optimal access, very well developed
+ CONNECTION: water, waste water, district heating
+ LAKE / MOUNTAIN VIEW: unobstructable panoramic position on a wide green area
+ AFFORDABLE: High potential for increasing returns
If you are interested, we will be happy to send you a detailed description of the property, including all information, and would be delighted to advise you personally at a viewing appointment.
WENET AG - Real estate of the KI-Group AG since 1974.
This beautiful, spacious flat is ideal for families or couples looking for a luxurious and modern flat in the sought-after area of Doha. Located on the 30th floor of the newly constructed Al Riffa Tower, the 224 sqm flat offers breathtaking views of the city and the sea.
The flat has 3 rooms that are perfect as bedrooms, offices or guest rooms. The spacious living area has floor-to-ceiling windows that provide plenty of natural light and offer panoramic views. The open-plan kitchen is equipped with modern built-in appliances and offers plenty of space for cooking and entertaining.
The flat is a first-time occupancy and was built and furnished with high-quality materials. It has a separate garage for your car. In addition, residents of Al Riffa Tower have access to exclusive amenities such as a concierge service, a gym, a swimming pool and a roof terrace.
The location of the Al Riffa Tower is unbeatable. There are a variety of shopping facilities, restaurants, parks and leisure activities in the area. Schools and hospitals are also nearby. The transport links are excellent, so you can get to other parts of the city quickly and easily.
See this unique opportunity for yourself and arrange a viewing of this fantastic flat in Doha today!
Location
–
Location
–
An attractive plot with an impressive size of 809 m² offers considerable potential for a new development in the village of Thayngen. Up to two full storeys can be built on the plot, allowing a gross floor area of over 283 m² to be built on. This is an exceptional investment opportunity or a new start for the future.
This first-class offer is ideal for far-sighted investors or developers who want to start planning their construction immediately.
At a glance:
+ NEW BUILDING OPPORTUNITY: 1 detached house or apartment block with two full storeys
+ GROSS FLOOR AREA: currently 283 m2 permitted, higher after the revision
+ ZONING: currently W35 with a utilisation factor of 0.35, ongoing revision procedure pending
+ PRIVATE HOUSE: Villa neighbourhood, unrestricted oasis of retreat in all respects
+ LOCATION: all-day sunshine, panoramic distant view, quiet neighbourhood street, slight slope
+ RENDITEOBJEKT: exciting and interesting investment
If you are interested, we will be happy to send you a detailed property description including all information and look forward to advising you personally at a viewing appointment.
WENET AG - Real estate of KI Group AG since 1974.
As part of a modern new building, it was constructed to the highest standards.
Welcome to the exposé for a dreamlike, newly built 4.5 room flat in the idyllic municipality of Cazis. This spacious flat on the first floor offers a living space of over 130 m2 and impresses with its well thought-out room layout and high-quality furnishings. Upon entering the flat, you will immediately notice the spacious living room with floor-to-ceiling windows and a breathtaking view of the picturesque landscape of Cazis. The modern kitchen is directly adjacent to the living area and is equipped with first-class appliances that make cooking and baking a pleasure. Four spacious and cosy bedrooms provide ample space and privacy.
Click here: "WENET AG - Image Film - YouTube"
We secure your purchase in Dubai - Contact us for a reliable transaction: from the viewing to the consultation to the purchase, we accompany you from A to Z. WENET AG - We connect property.
Overlooking the world's tallest building, the Burj Khalifa, the Pagani Tower will impress its residents with exquisitely crafted details, materials of the highest quality and harmonious lines. The unique skyscraper will be a true homage to Leonardo DaVinci, who inspired Horacio Pagani. The tower, which opened in Q4 2021, is an ultra-luxury project resulting from a collaboration between the largest non-governmental property developers in KSA and Pagani, the world-famous Italian supercar manufacturer. In fact, the Pagani Tower is the world's first residential buildings with customised interiors by Pagani. The ultra-exclusive Automobili brand was founded in 1998 and is famous for combining craftsmanship, functionality, aesthetics and innovation.
Pagani Tower will be in no way inferior to the upmarket One Hyde Park residential project in London in terms of scale and quality. For example, residents of the new project will have unlimited access to a wide range of a la carte concierge services, taking premium living to a new level. Completion of the ultra-modern tower is scheduled for the 2nd quarter of 2024. Property buyers will be interested to know that the service charge is AED 16 (USD 4.36) per square metre, which covers the maintenance and upkeep of the building.
VIDEO: Pagani Tower (click here)
Located on the Dubai Water Canal, the AED 800 million (USD 217.7 million) project consists of 19 residential floors with 80 limited flats, 3 basement floors for car parking and a ground floor. The exterior cladding of the building will be designed with glass elements in over 100 different sizes and colours to create a unique look. To improve sustainability, the tower will also be fitted with a double-skin façade to reduce heat and increase energy efficiency. The iconic residential complex offers a limited number of branded flats with 2 to 4 bedrooms and duplex flats with 3 to 4 bedrooms and a private swimming pool. The total area of these flats ranges from 166 to 424 m². The meticulously designed flats feature balconies, walk-in wardrobes and a maid's room with attached bathroom for the utmost comfort and convenience of the homeowners. The kitchens will be fitted with lacquered cabinets, quartz stone worktops and top of the range appliances from Miele, Bosch or similar brands.
Residents will be able to benefit from well-chosen kitchen appliances, including a fridge, oven, extractor bonnet, microwave, dishwasher, washing machine, drinks cooler and induction hobs. The bathrooms will be fitted with high-quality taps from Gessi, Newform or similar brands and sanitaryware from Kohler, Duravit, Geberit or other premium brands, as well as marble worktops and lacquered/veneered joinery.
The developed plot is south-facing and offers plenty of sunshine in the local recreation area.
At a glance:
+ HIGHLIGHTS: Steuergünstige Gemeinde, erhöhte Lage, unverbaubare Weitsicht, keine Ausnützungsziffer
+ FACTS: Zone W1a, boundary distance small/large: 4.0/8.0, ridge height max.: 9.0, developed
+ LOCATION: Quiet, family-friendly, central, sunny
If you are interested, we will be happy to send you a detailed property description including all information and look forward to advising you personally at a viewing appointment.
WENET AG - Real estate of KI Group AG since 1974.
In the middle of the low-tax Appenzellerland, you will not only enjoy one of the most beautiful regions in Switzerland, but also optimal connections and yet the peace and security of an exclusive residential area.
Fantastisches Raumklima, ruhige, sonnige und familienfreundliche Lage. Einige der vielen Vorteile, überzeugen Sie sich selbst.
At a glance:
+ PRIVATE HOUSE: Quiet, family-friendly, no through traffic
+ CONDITION: First occupancy, ready to move in, no investment required
+ PARKING SPACES: Garage spaces a.A.
+ CONSTRUCTION QUALITY: solid construction, double-shell masonry, parquet flooring, heat pump
+ MOUNTAIN VIEW: fantastic view of the Appenzell panorama
If you are interested, we will be happy to send you a detailed property description including all information and look forward to advising you personally at a viewing appointment.
WENET AG - Real estate of KI Group AG since 1974.
