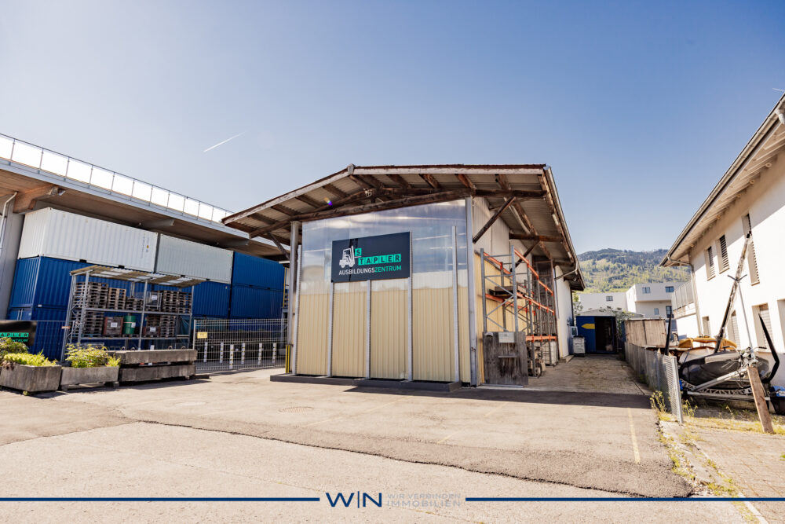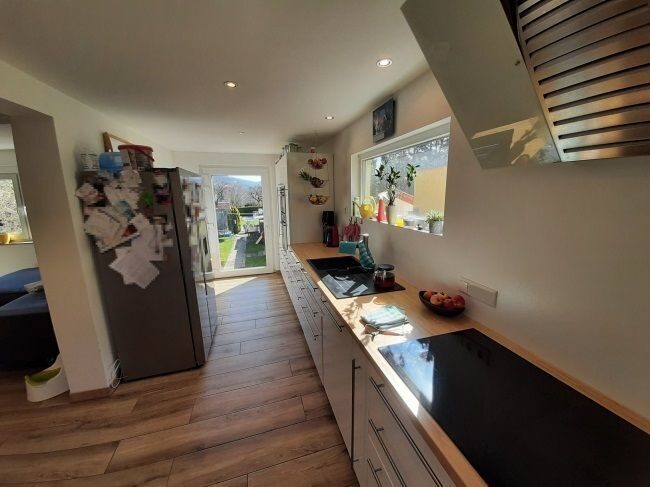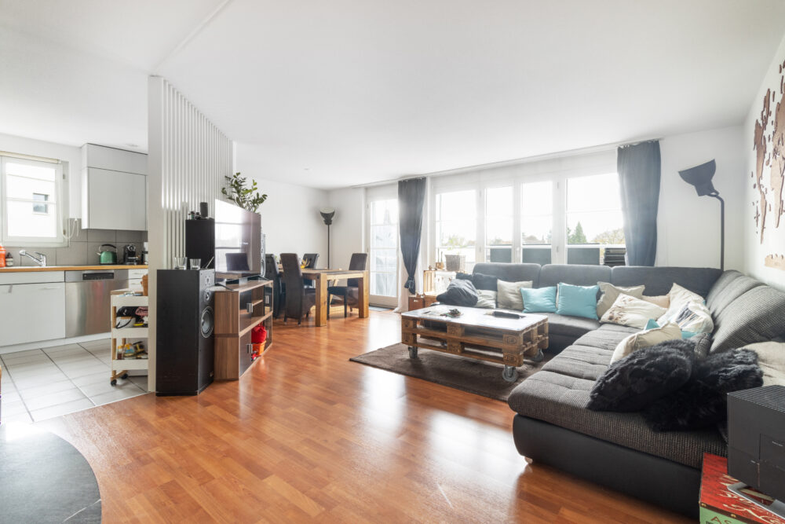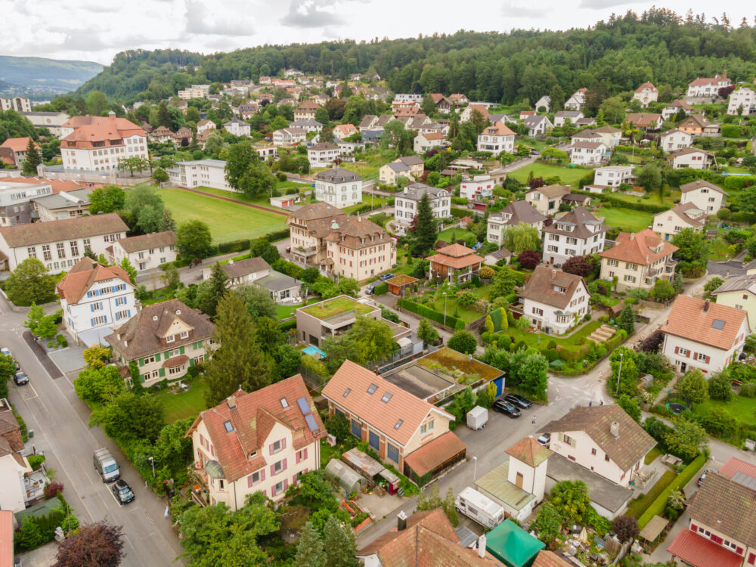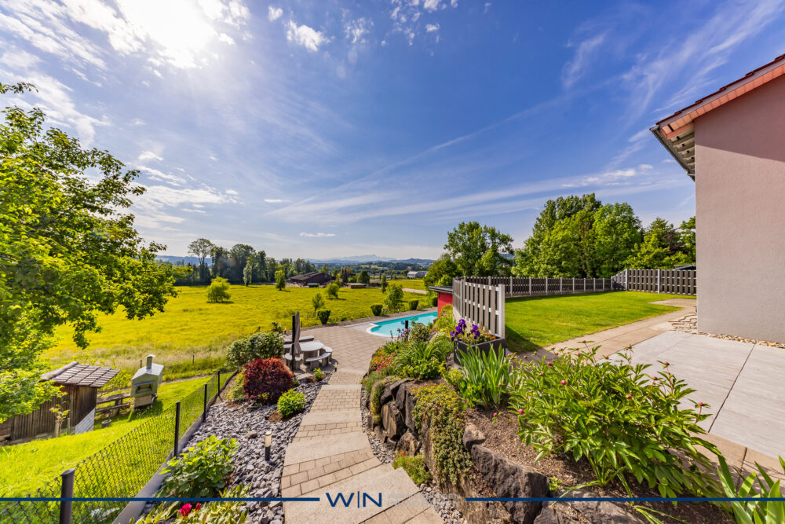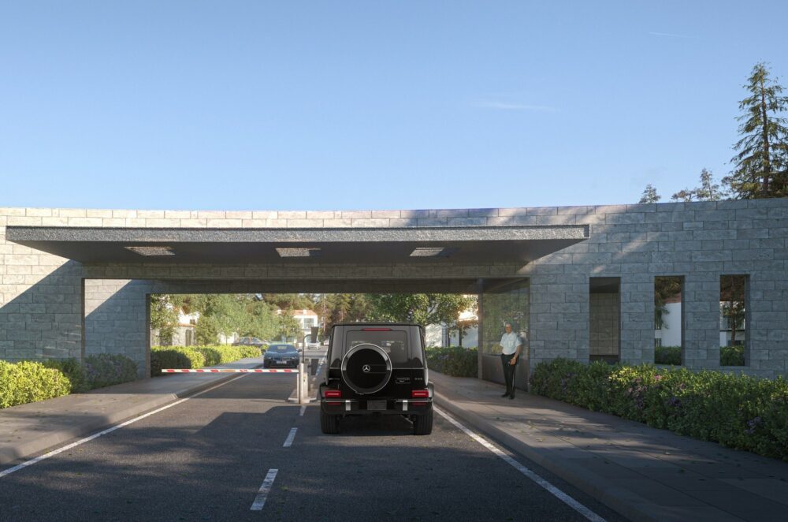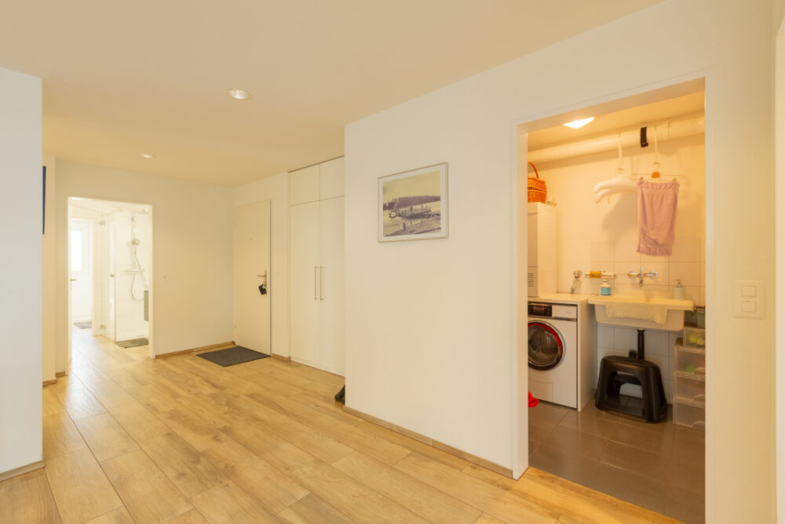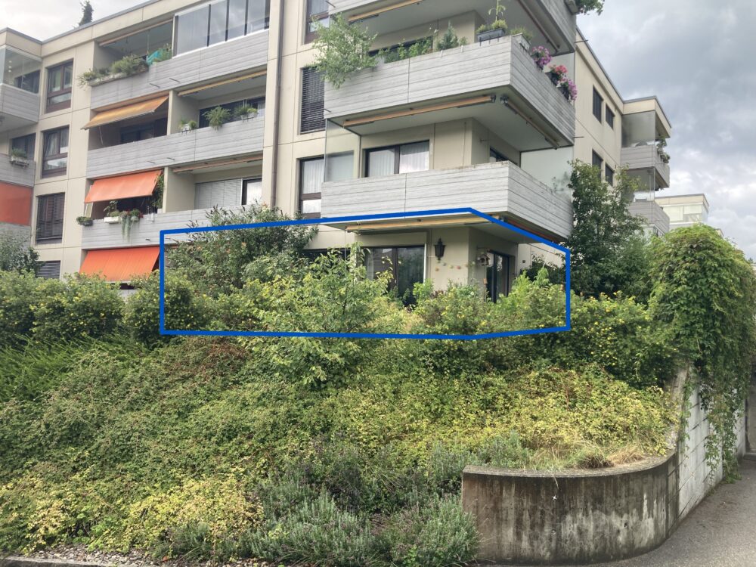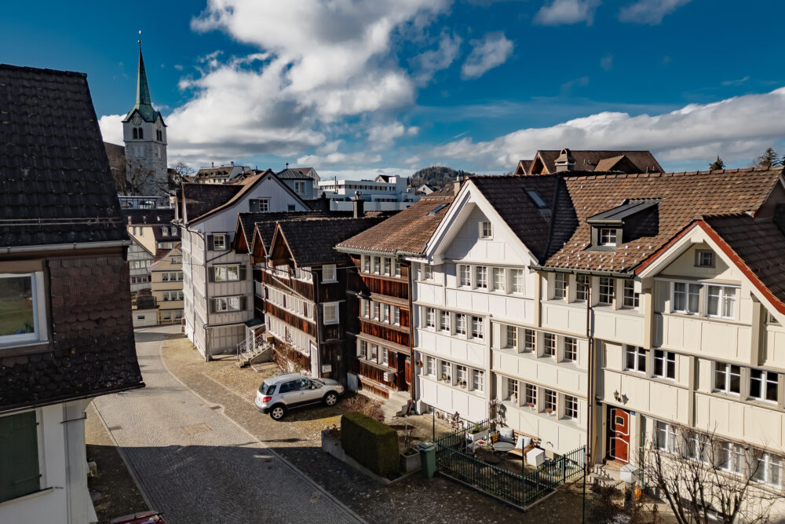Buying property
This hall with integrated forklift training centre makes your dreams come true.
Start your own business and become a business owner.
The training centre has been set up and established on a sustainable basis, and ongoing operations can be taken over.
A conversion of the site would also be possible and the access road is ideal.
At a glance:
+ LOCATION: best accessibility, quiet location, best access road
+ BUSINESS: ongoing operation, built up, established
+ OFFER: Forklift truck courses, CZV recognised for drivers, can be integrated
+ E-learning: easy learning regardless of location
+ BUILDING: fully equipped, specifically furnished, SUVA audited
+ POSSIBILITIES: Conversion of the site easily possible
The property cannot be purchased; a long-term lease will be renewed.
If you are interested, we will be happy to send you a detailed property description including all information and look forward to advising you personally at a viewing appointment.
WENET AG, real estate of KI Group AG since 1974.
Location
–
Click here: "WENET AG - Image Film - YouTube"
Built in 2015, this beautiful 145 m² house is very well maintained and presents itself in good condition at the end of a small street. The well-kept garden with lawn, flowers and seating areas offers relaxation, tranquillity and plenty of privacy.
At a glance:
+ CONSTRUCTION QUALITY: Complete timber construction, modern, latest technology, natural materials
+ MOUNTAIN VIEW: PURE nature - wonderful, sunny view of the countryside and mountains
+ PRIVATE HOUSE: high privacy, on cul-de-sac, absolute tranquillity
+ CONDITION: NEW & TOP, terrace, garden, country house parquet flooring
+ PARKING SPACES: 5 included: 2x garages, 3 x outdoor parking spaces
If you are interested, we will be happy to send you a detailed description of the property, including all information, and would be delighted to advise you personally at a viewing appointment.
WENET AG - Real estate of KI Group AG since 1974.
Ein Ort zum Bleiben – hier fühlt man sich sofort zuhause. Es gibt Räume, die eine besondere Wärme ausstrahlen – ein Gefühl von Geborgenheit, das man nicht erklären muss. Diese Wohnung gehört genau dazu. Mit stilsicherer Gestaltung, sanften Farbtönen und einer harmonischen Materialwahl entsteht ein Wohnambiente, das Ruhe schenkt und zugleich inspiriert. Die durchdachte Raumaufteilung bietet sowohl Rückzugsmöglichkeiten als auch Platz für gemeinsames Leben – ideal für Paare oder kleine Familien. Ein Zuhause, das mit dem Lebensrhythmus mitgeht – still, stimmig und zum Wohlfühlen gemacht.
At a glance:
+ CONSTRUCTION QUALITY: solid construction, insulated facade, double insulating glazing
+ PROPERTIES: View, storage room, fireplace in the living area, smart floor plan,
Cellar compartment approx. 7m², large hobby room, incl. outside terrace (balcony), ready for immediate occupancy
+ CONDITION: Well maintained, continuously maintained, ready to move in, no investment required
+ LOCATION: Close to the centre, close to nature, various shopping/leisure facilities, good public transport connections
+ PARKING SPACES: 1 or even 2 underground parking spaces can be purchased for CHF 30,000 each
If you are interested, we will be happy to send you a detailed property description including all information and look forward to advising you personally at a viewing appointment.
WENET AG - Real estate of KI Group AG since 1974
Efficient working, ideally located - your commercial space with prospects. This well thought-out commercial unit boasts a quiet, easily accessible location - ideal for quiet businesses that rely on concentration and continuity. The surroundings create a pleasant working atmosphere, while the excellent public and private transport connections make the location equally attractive for employees and customers. Whether a practice, office or studio - here you will find the ideal basis for productive work and sustainable growth. A location that is convincing today and will grow with you tomorrow.
At a glance:
+ PROPERTIES: Workshop with goods lift to the basement, very generous
Räumlichkeiten EG+UG, Tor für direkte Zufahrt in Halle, Büro, diverse Lagermöglichkeiten
+ Condition: very well maintained, ready to move into, no investment required
+ PARKING SPACES: Excellent parking situation with various parking spaces
+ LOCATION: Close to the city centre, excellent public transport connections
If you are interested, we will be happy to send you a detailed description of the property, including all information, and would be delighted to advise you personally at a viewing appointment.
WENET AG - Real estate of KI Group AG since 1974.
Location
–
Die grosszügigen, klar gestalteten Räume schaffen ein Ambiente von eleganter Ruhe. Dezente Fensterfronten inszenieren ein faszinierendes Spiel aus Licht und Transparenz und verleihen dem Interieur eine fast museale Atmosphäre. Der liebevoll gestaltete Garten mit edlem Außenpool gleicht einer privaten Parklandschaft und erinnert an ein Boutique-Resort. Hier verschmelzen Ästhetik, Intimität und Lebensqualität zu einem einzigartigen Rückzugsort – Ihr persönliches Paradies wartet darauf, entdeckt zu werden.
Für Liebhaber erlesener Wohnkultur ist diese aussergewöhnliche 5.5-Zimmer-Residenz ein architektonisches Meisterwerk – eine seltene Verbindung aus stilvoller Noblesse, höchstem Komfort und diskreter Exklusivität.
At a glance:
+TECHNIK: Tiefe Nebenkosten dank Photovoltaikanlage
+AUSSICHT: Blick auf Säntis, unverbaubare Aussichtslage
+ZUSTAND: neuwertig, kein Investitionsbedarf, sofort bezugsbereit
+PRIVACY: Geschützten, uneinsehbarer persönlicher Lebensbereich
+WELLNESS: Grosser Pool 12.50 x 6 m mit Gegenstromanlage, Poolhaus mit Küche
+EXTRAS: Wellness-Whirlwanne (Hydromassagewanne), Massagedusche mit Wasserstrahldüsen +PARKPLÄTZE: Doppelgarage, 4 Aussenstellplätze
If you are interested, we will be happy to send you a detailed property description including all information and look forward to advising you personally at a viewing appointment.
WENET AG Real Estate of KI Group AG since 1974.
Location
–
Finden Sie Ihr neues Wohnglück im Herzen des Kantons Bern. Die Erdgeschosswohnung ist eingebettet in eine ruhige und ansprechende Wohnsiedlung.
Mit 4.5 Zimmer bietet die Immobilie auf 96 m² einen grosszügigen Wohnraum, welcher Paaren wie auch Familien ein neues Zuhause bietet. Die praktische Küche sowie die 3 Schlafzimmer werden durch das lichtdurchflutete Wohnzimmer abgerundet. Optimal angeordnete Einbauschränke vervollständigen diese attraktive Wohnung. Die Terrasse, welche sich an 2 Fassadenseiten erstreckt, garantiert vom Morgen bis am Abend eitel Sonnenschein. Die Wärmeerzeugung wird über eine Wärmepumpe gewährleistet. Inkludiert im Preis sind 1 Einstellhallenplatz, 1 Kellerabteil sowie ein zusätzlicher Bastelraum.
At a glance:
AUSSICHT: Blick auf grüne Wiesen und Wald
EXTRAS: zusätzlicher Bastelraum
PARKPLATZ: Tiefgarage für bequemes Parken
TECHNIK: Wärmeerzeugung durch Wärmepumpe
PRIVATSPHÄRE: ruhige 30er-Zone in einer Sackgasse
Bei Interesse senden wir Ihnen gerne eine ausführlichen Objektbeschrieb inklusive sämtlicher Informationen und freuen uns, Sie persönlich an einem Besichtigungstermin beraten zu dürfen.
WENET AG Immobilien der KI Group AG since 1974.
Take this opportunity and let us discuss the next steps together to realise your vision. This historic gem combines characterful history with contemporary living comfort and offers you the opportunity to create a very special home of your own.
Thanks to the wide range of possible uses, you can also utilise the property as a potential yield if you wish. The ideal location and the historical substance make this house a stable investment that offers attractive prospects both as a private residence and for letting or conversion into an apartment block.
At a glance:
+ HIGHLIGHT: Spacious incl. granny flat
+ SITTING AREA: Terrace, garden seating area with privacy
+ LOCATION: excellent public transport connections, quiet, central
+ CONSTRUCTION QUALITY: Ready to move in, good condition, timber construction
+ PARKING: top parking situation, 2 x outdoor parking spaces
+ YIELD: Potential for income thanks to the granny flat / studio
If you are interested, we will be happy to send you a detailed description of the property, including all information, and would be delighted to advise you personally at a viewing appointment.
WENET AG - Real estate of KI Group AG since 1974.
