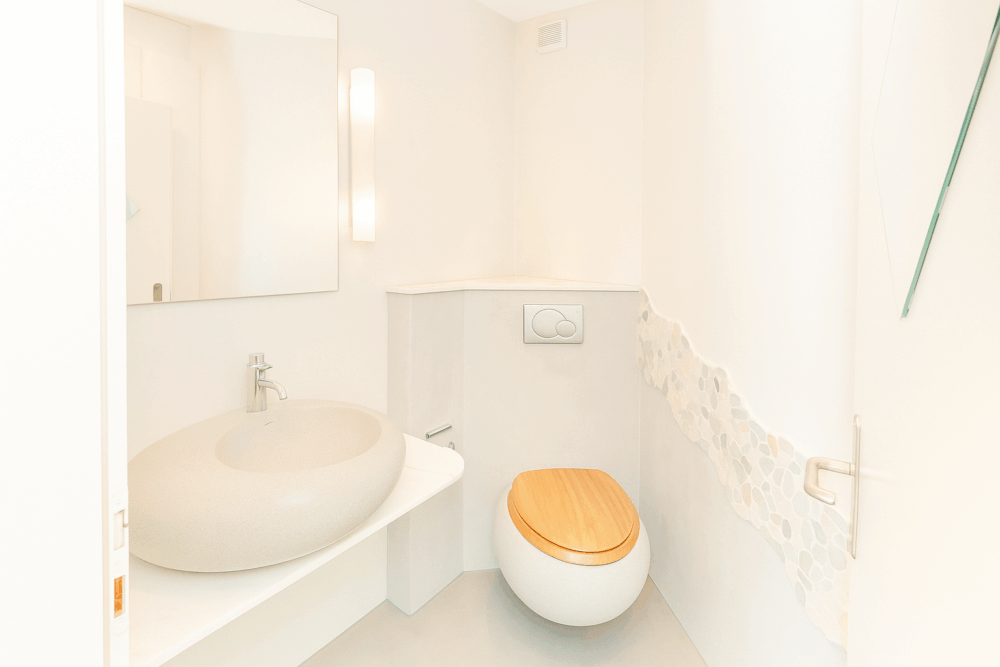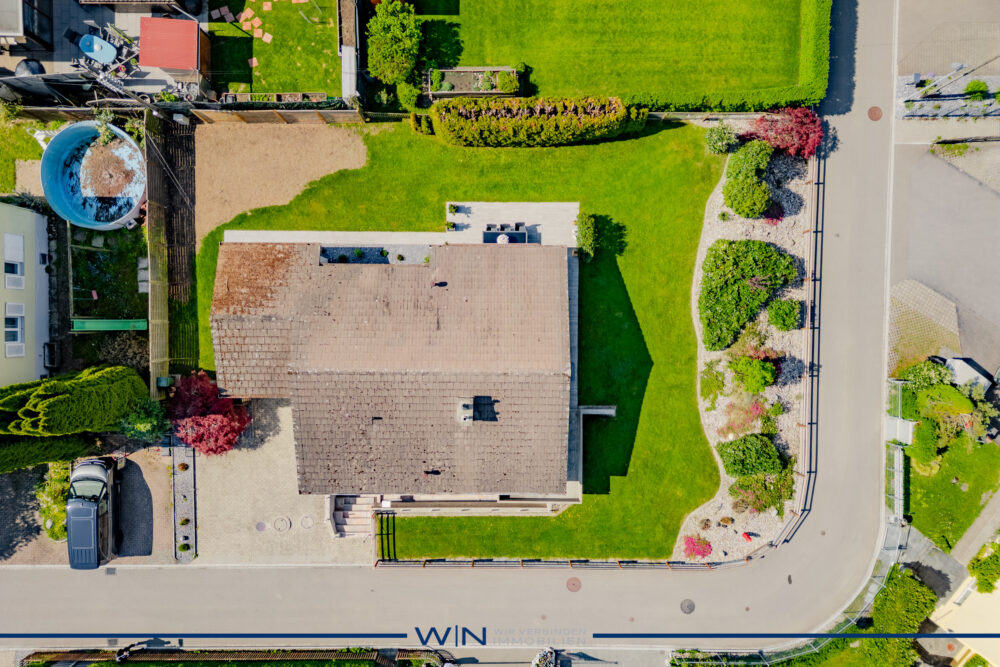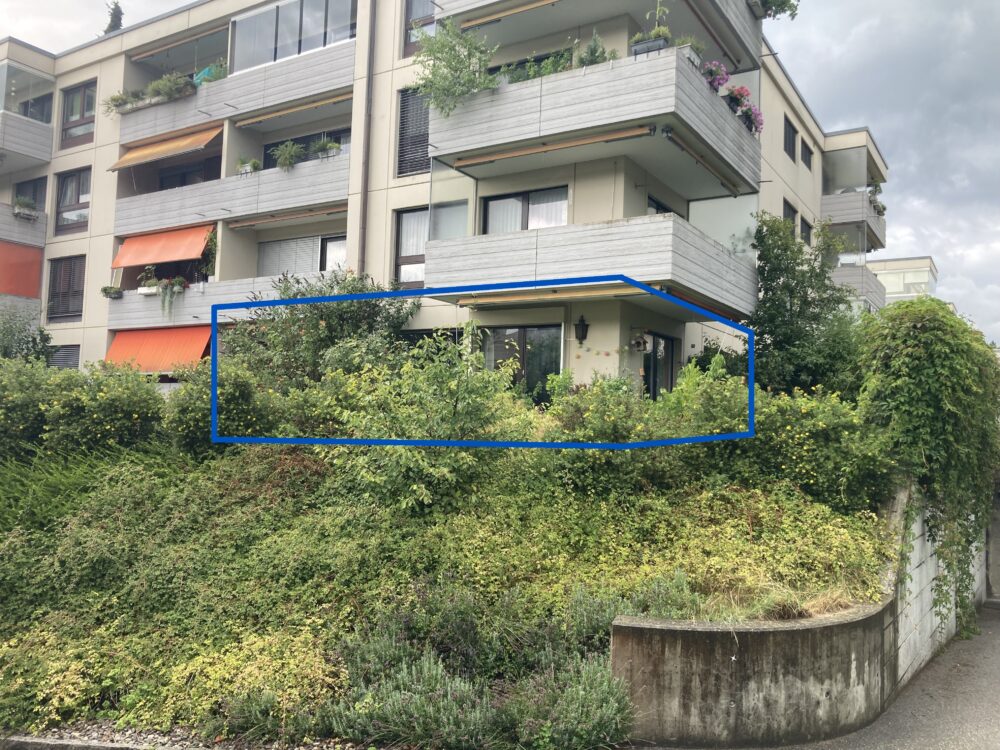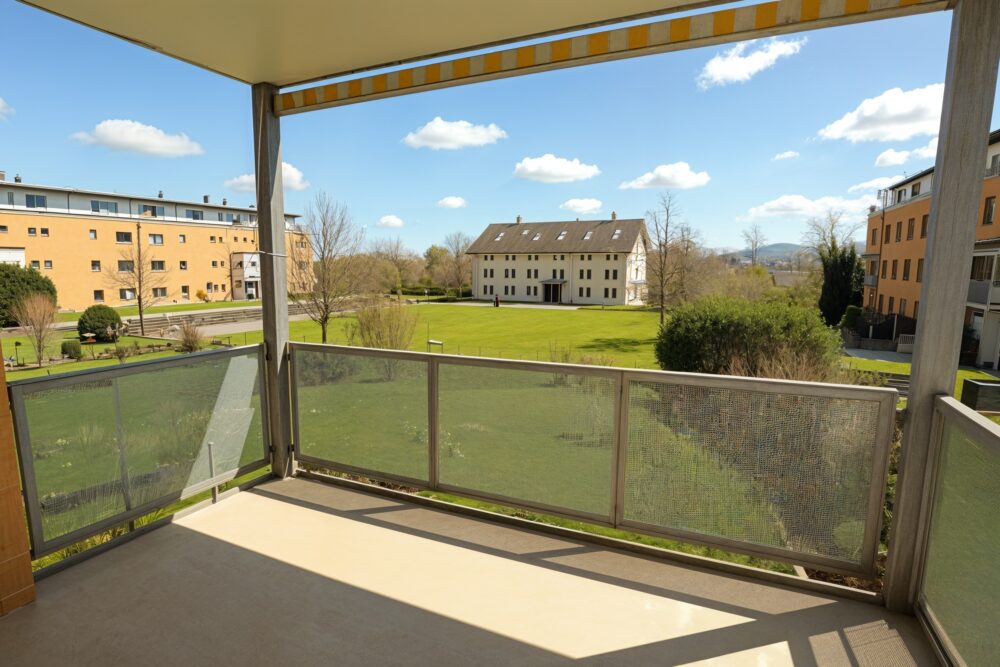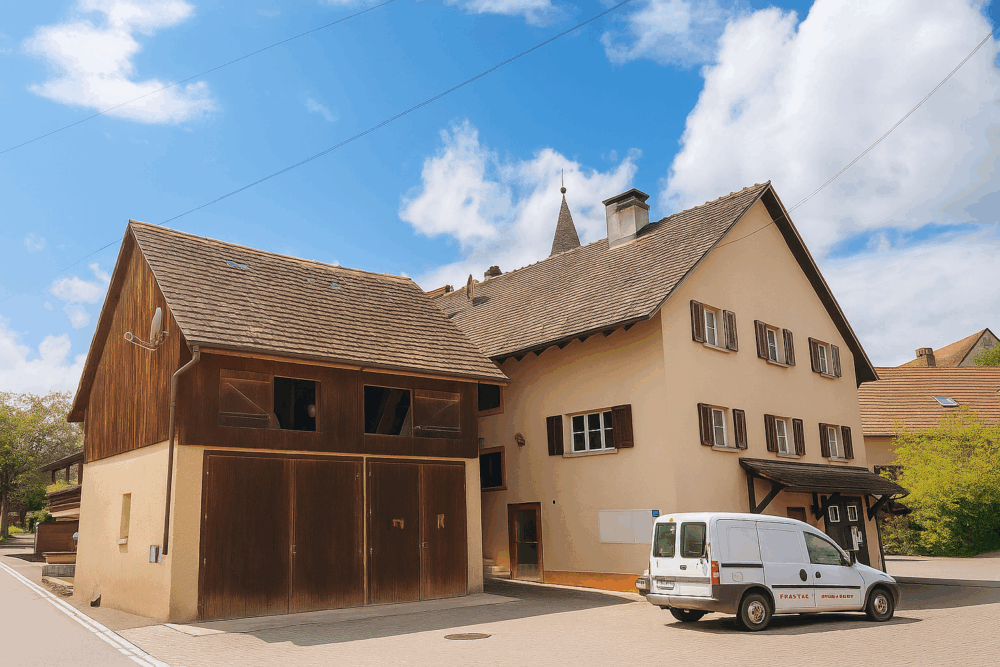Zukunftsprojekt in W4-Zone mit hohem Entwicklungspotenzial
- Rooms9.5
- Living space299 m2
- Plot area754 m2
Basic data
Conditions
Selling price:
Features
Description of the
Am Ende einer ruhigen Sackgasse gelegen, verspricht dieses charmante 9.5-Zimmer-Haus nicht nur ein behagliches Zuhause, sondern auch eine Fülle an Möglichkeiten für die Zukunft. Ob eine Familie mit Platzbedarf, ein Mehrgenerationenhaushalt oder kreative Köpfe mit Umbauideen – hier finden alle die passende Grundlage. Dank der attraktiven Wohnzone W4 besteht die Option, das Haus in zwei unabhängige Wohneinheiten aufzuteilen – perfekt für das Zusammenleben von Jung und Alt unter einem Dach oder für eine Kombination aus Eigennutzung und Vermietung. Ein echtes Highlight: Die rund 250 m² zusätzliche Grundstücksfläche bieten Spielraum für Erweiterungen, einen separaten Neubau oder einfach mehr Frei(t)raum für die Kinder. Wer ein Haus sucht, das mit den Bedürfnissen wächst, ist hier genau richtig. Auf einen Blick: + FLEXIBLER FAMILIENRAUM: 9.5 Zimmer auf drei Ebenen bieten Raum für individuelle Lebenskonzepte + W4-ZONENPLANUNG: Rechtlich gesicherte Möglichkeit für zwei Wohneinheiten oder Neubau + INVESTITIONSMÖGLICHKEIT: Ideal für Selbstnutzer mit Renditefokus oder reine Kapitalanleger + ZWEI WOHNEINHEITEN REALISIERBAR: Bestehendes Gebäude kann effizient separiert werden + ZUSÄTZLICHE 250 m² ENTWICKLUNGSFLÄCHE: Neubau oder Erweiterung denkbar + ATTRAKTIVE MIETLAGE: Ruhige Wohnlage mit schneller Anbindung nach Zürich, Zug und Luzern + BESTAND MIT WERT: 9.5 Zimmer, grosser Garten, moderne Erdsonden-Wärmepumpe Bei Interesse senden wir Ihnen gerne einen ausführlichen Objektbeschrieb inklusive sämtlichen Informationen und freuen uns, Sie persönlich an einem Besichtigungstermin beraten zu dürfen. WENET AG Immobilien der KI Group AG since 1974.
Location
The property impresses with its quiet and family-friendly cul-de-sac location, embedded in a well-kept residential neighbourhood with predominantly detached houses and small housing estates. The green surroundings ensure a high quality of life and are ideal for relaxing walks or sporting activities. All important facilities for daily needs such as shopping facilities, schools, nurseries and medical care can be easily reached in a few minutes - either on foot or by bike. The neighbourhood also offers a wide range of leisure activities, including local recreational areas, parks and sports facilities. Thanks to the excellent connections, Zurich, Zug and Lucerne can be reached quickly - either by car via the nearby motorway or by public transport. The railway station is within walking distance for convenient commuter connections. The combination of living close to nature, good infrastructure and excellent accessibility makes this location particularly attractive - perfect for families, commuters and anyone who wants to enjoy the best of both worlds.
Distances
Travel time Bank |
- | Footpath Shops |
- |
Travel time hospital |
- | Footpath secondary school |
- |
Distance stores |
- | Elementary school footpath |
- |







